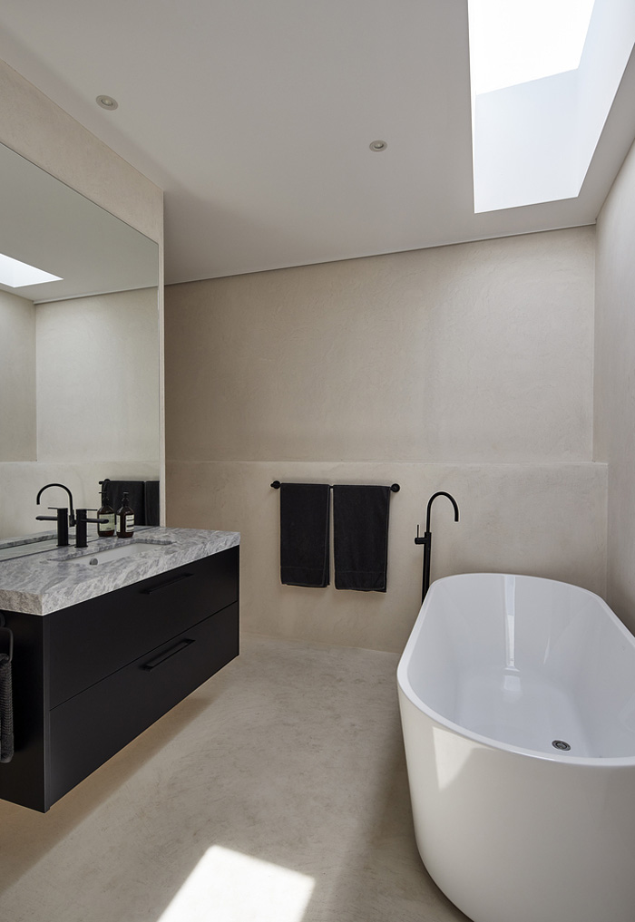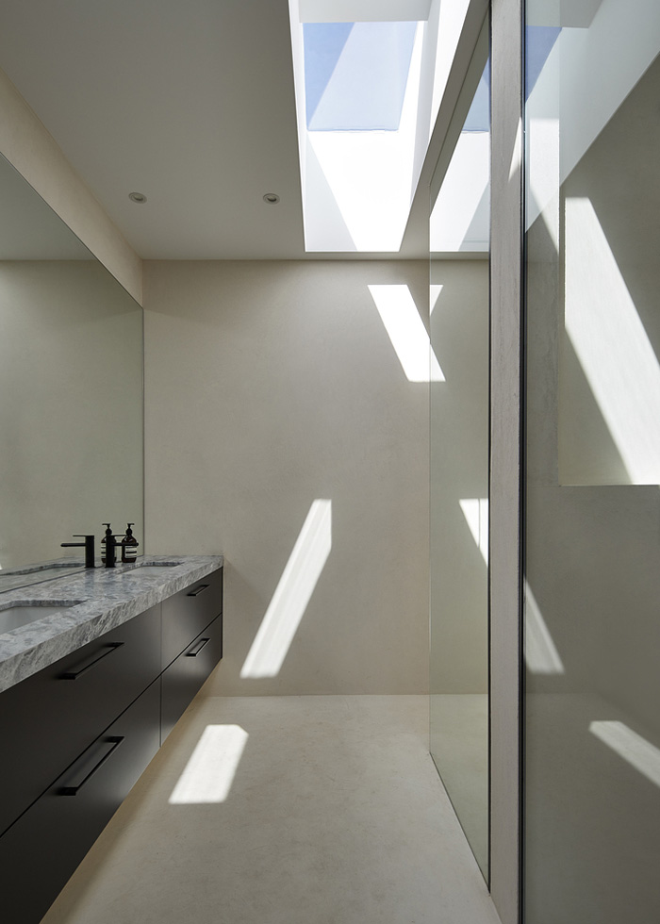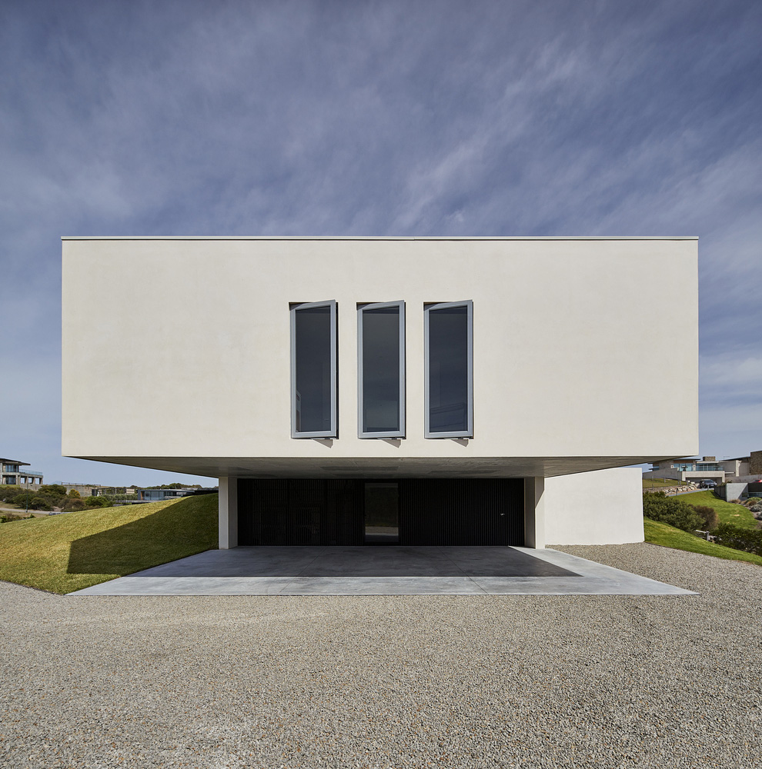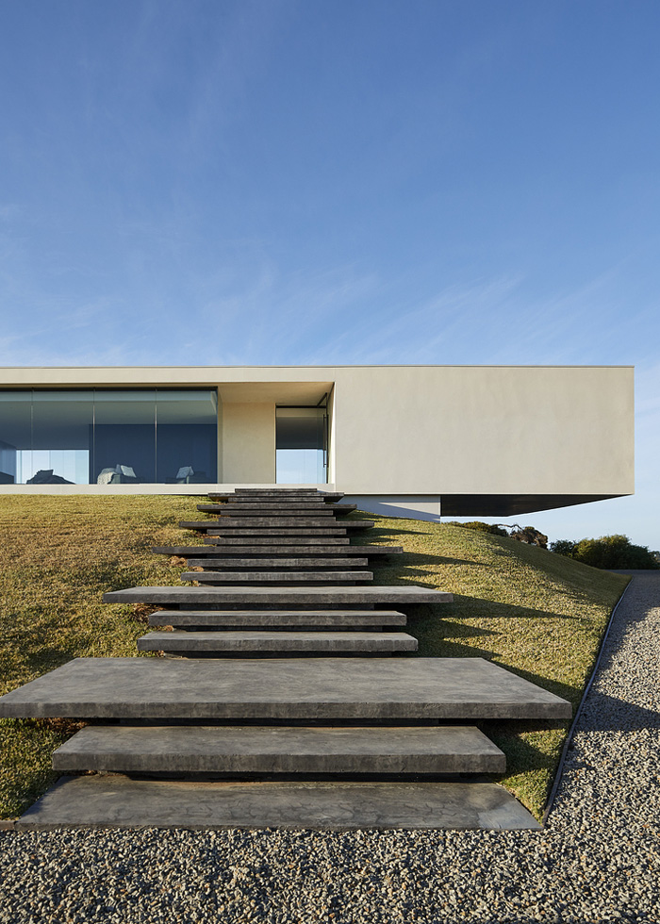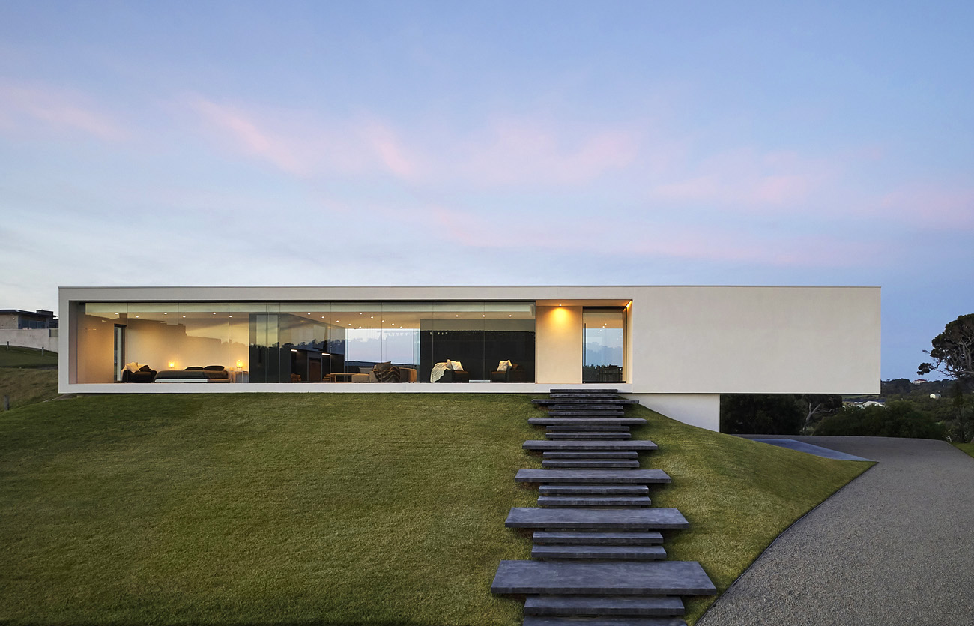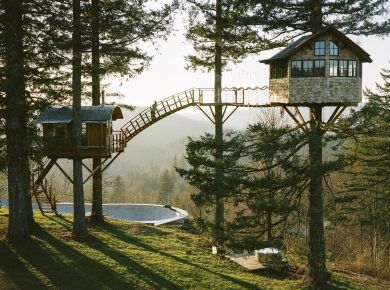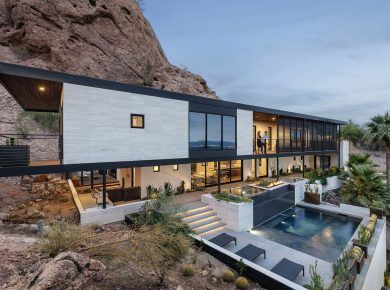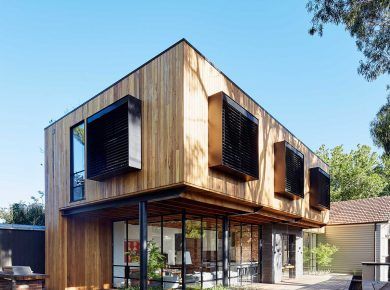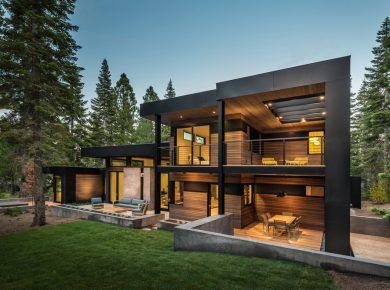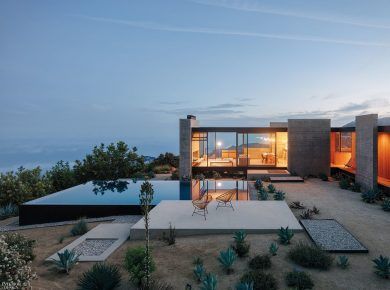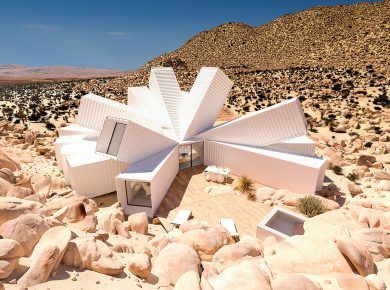Tucked away on a hill in Portsea, Australia, stands a house that masterfully blends simplicity with stunning architecture. This rectangular home, designed by FGR Architects, captures the essence of modern living while offering a stark contrast to the natural curves of the surrounding landscape. By strategically placing the house atop the hill, the architects achieved an illusion of the structure floating above ground. One of the house’s most striking features is its dramatic cantilever, stretching nearly 20 feet over the driveway, serving not just as a visual marvel but also as a practical solution for covered parking.
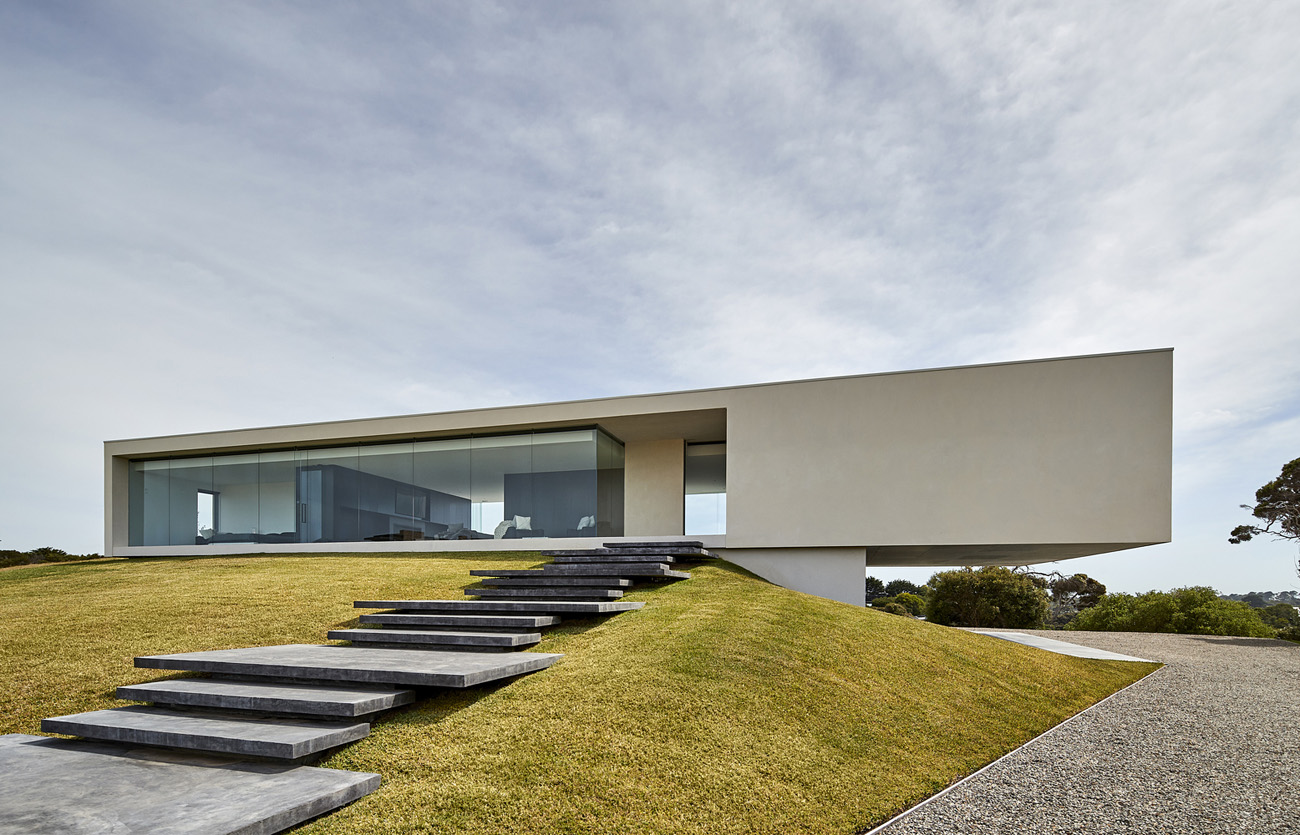
The 3,660-square-foot home is a composition of three interconnected parts, creating an elongated form that embraces the hilltop’s advantages. The extensive use of floor-to-ceiling windows ensures that residents can enjoy panoramic views from front to back, where a deck and swimming pool extend the living space outdoors.
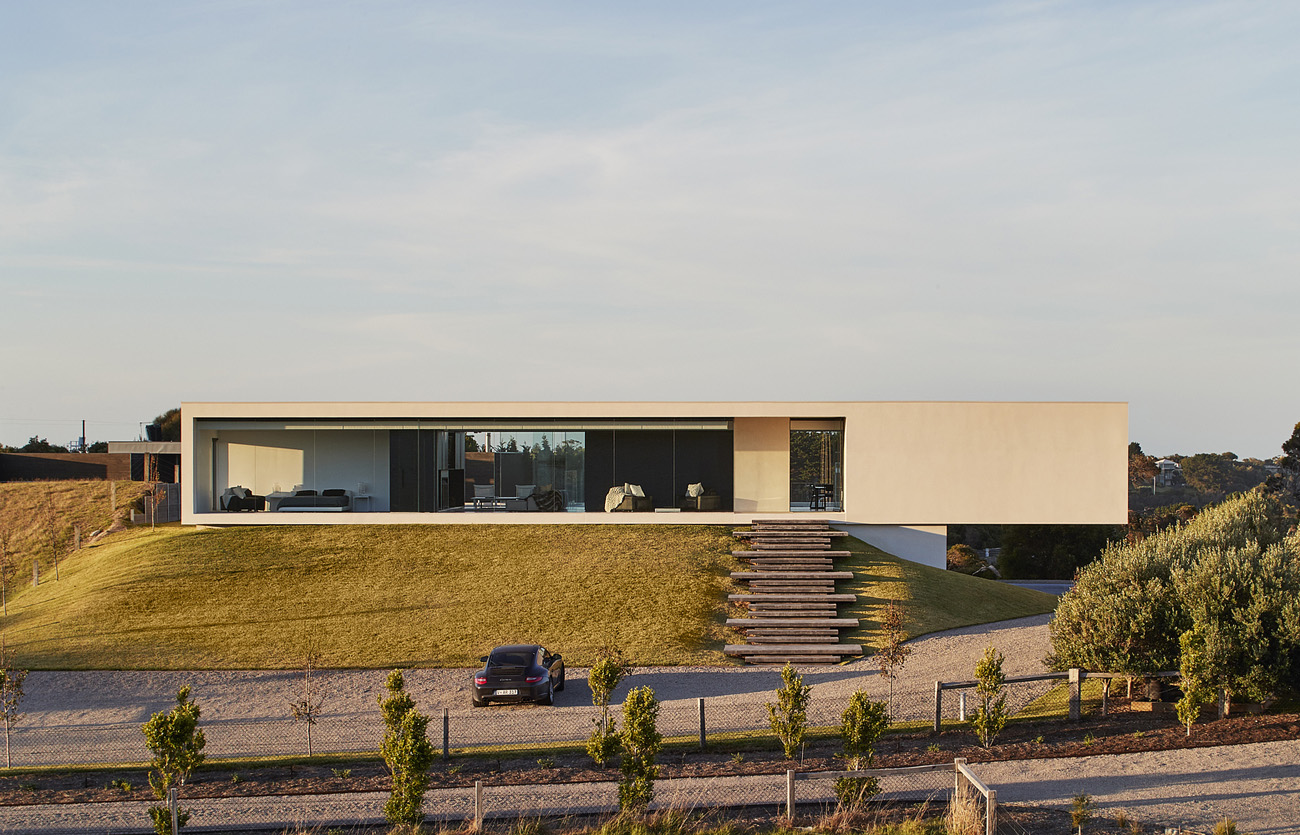
The design prowess of FGR Architects shines through in every detail of this home. “The unique land typology allows for a six-meter cantilever before gently cascading,” FGR Architects explains, highlighting the meticulous thought behind the home’s positioning and structure. The journey to the house is a curated experience, starting from a driveway lined with pear trees, leading up to a set of stone steps to the main entrance at the rear, inverting traditional entry expectations.
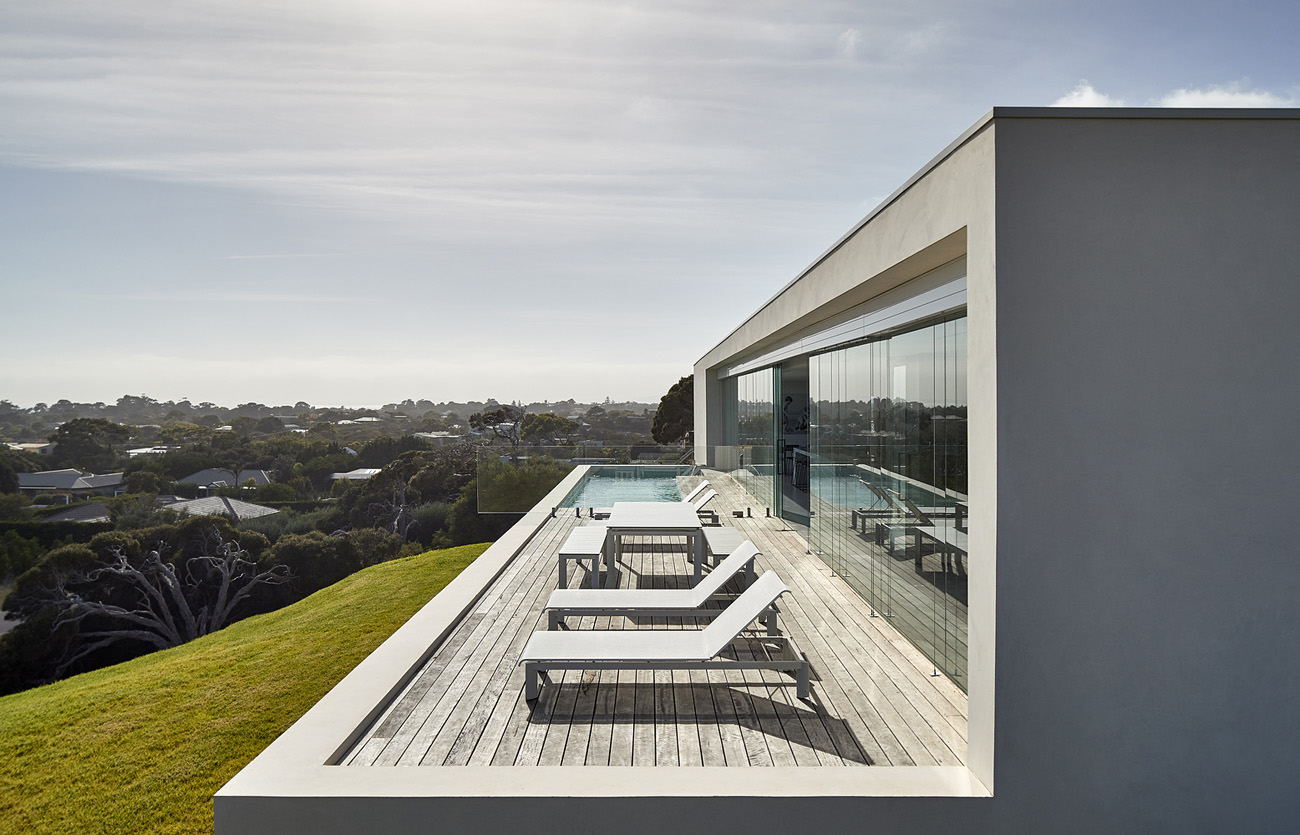
Feras Raffoul, the director of FGR Architects, stressed the importance of the home’s relationship with its surroundings. “We really took advantage of the unique location and typology of the site to truly appreciate the surrounds,” Raffoul said. He elaborated on the design’s intent to blend privacy with panoramic views, noting, “There is a beautiful sense of transparency in the building where you can look through either side of the home and absorb the views… The family will be able to look out and see the world but remain in privacy from onlookers.”
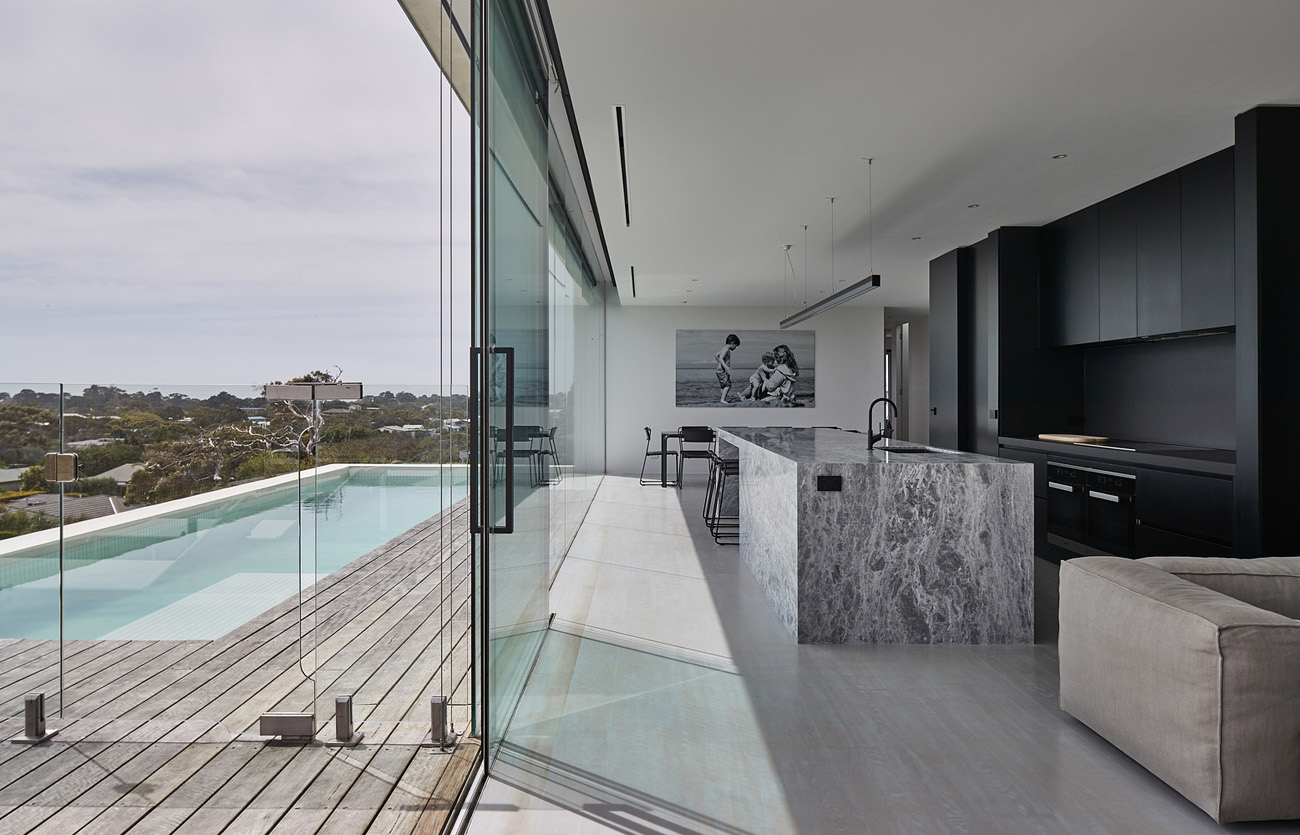
Upon entering, the home welcomes with a clean, comfortable atmosphere. The sun-protected sitting area within the central module exemplifies the home’s overarching principle of transparency, promoting airflow and connectivity between spaces. Living and private areas are distinctly organized, with bedrooms and bathrooms situated in a segment that seems to float above the ground. The interior design embraces minimalism to ensure the outside views remain the focal point.
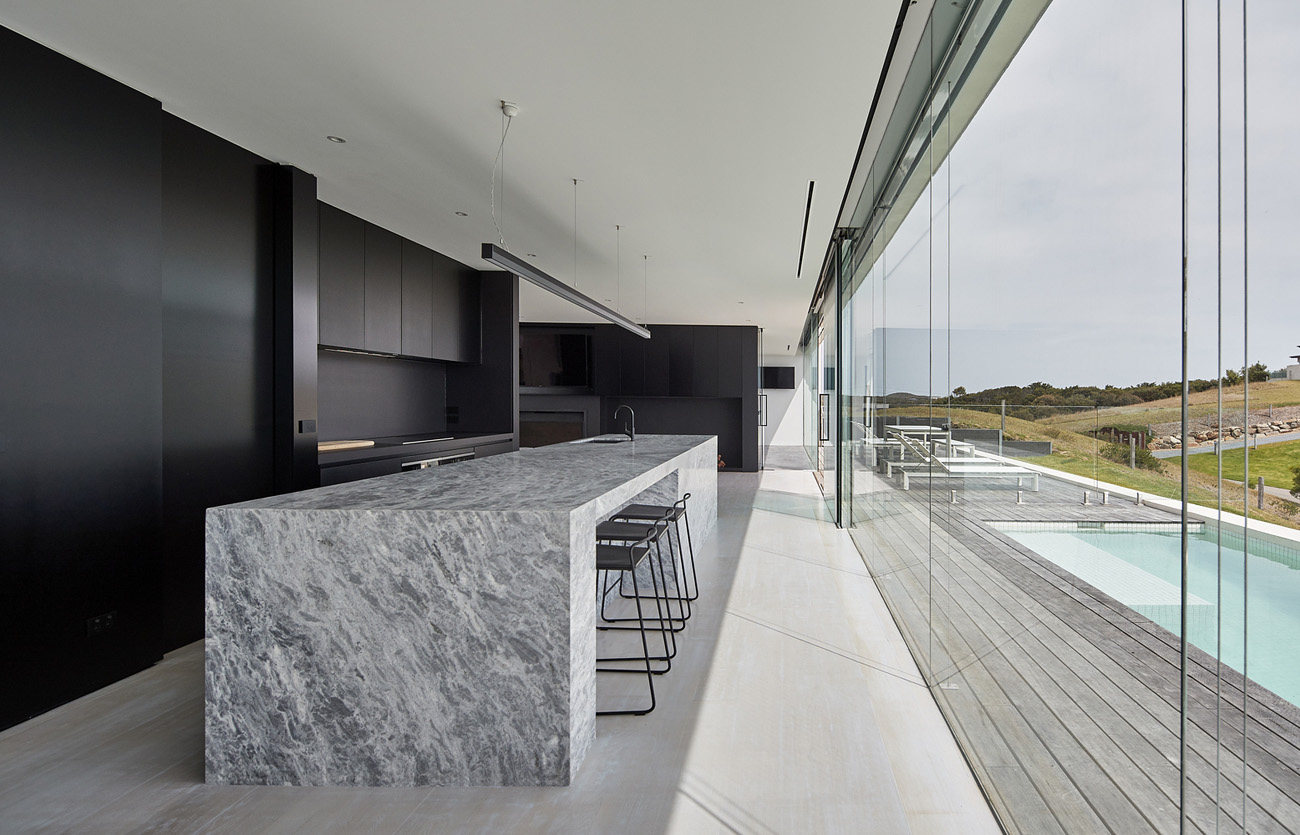
Raffoul also highlighted the thoughtful selection of interior materials to enhance the home’s aesthetic and functional harmony. “A deliberate decision was made to use minimalist interior materials as to not take away from the views, which each room is strategically positioned to capture,” he added. This philosophy extends to the bathrooms, designed to echo the experience of being outside, and the kitchen, where a 5m long textured limestone island bench sits against a backdrop of light and dark tones, framed by extensive glass panels that offer serene views of the pool and beach.
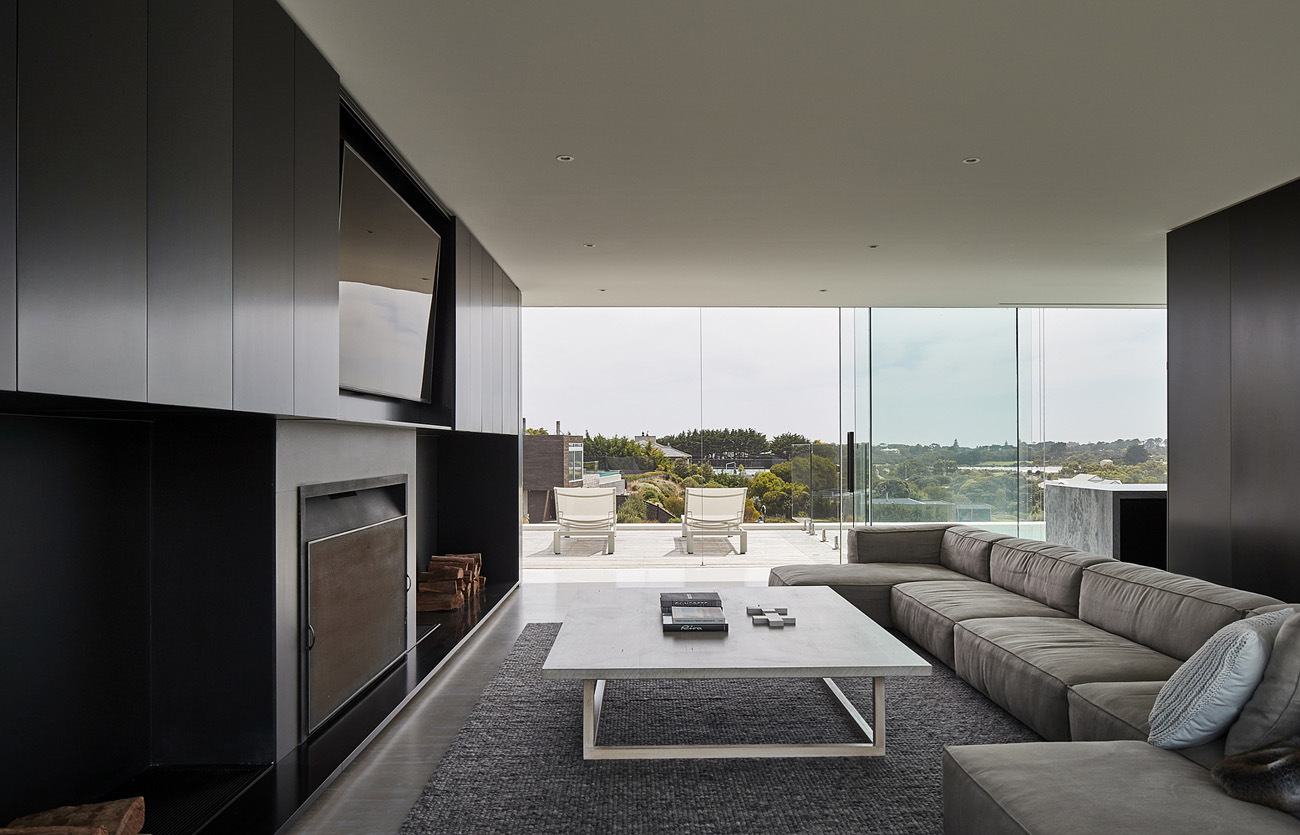
This home on Wildcoast Road in Portsea is more than a residence; it’s a declaration of how architecture can respect and enhance the natural environment while providing a haven of privacy and luxury. Through FGR Architects’ vision, it stands as a beacon of modern design, seamlessly integrating into its picturesque setting.
