There’s something truly special in being at the top and looking down at the world lying at your feet. And it’s not just the spectacular views! It gets you in high spirit and makes you feel so happy! Who wouldn’t then desire to live atop a high hill, cliffs or a high shore?! Adorable Home Magazine has come up with an amazing selection of 10 spectacular clifftop houses that anybody would fall in love with.
Tula House
Tula House, envisioned by Patkau Architects, is a striking architectural masterpiece located on a remote island in British Columbia, Canada. Perched over 44 feet above the Pacific Ocean, it exemplifies a harmonious blend of art and architecture, gracefully merging with the rugged landscape. This house, ingeniously set against a backdrop of dense forest and rocky terrain, boasts sweeping views of the ocean and the distant horizon.
The design of Tula House reflects a deep respect for nature and a commitment to sustainable living. The structure, seemingly floating above the ground, is anchored onto the cliffside, creating an illusion of lightness and integration with the natural surroundings. The use of locally sourced materials and a palette that complements the environment further enhances this connection. The house features expansive glass walls that invite natural light and offer unobstructed views of the dramatic scenery, blurring the boundaries between the indoors and the outdoors.



Villa Amanzi
Villa Amanzi, crafted Original Vision, is a striking example of contemporary architecture nestled in the rocky cliffs of Phuket, Thailand. This luxurious villa, artfully positioned against a backdrop of the Andaman Sea, is a marvel of design that seamlessly integrates with its dramatic coastal setting. The villa’s bold and innovative structure uses the natural landscape as a pivotal element of its design, offering breathtaking ocean views and a sense of serene isolation.
The architectural philosophy behind Villa Amanzi emphasizes openness and a fluid connection between the indoor and outdoor spaces. The use of expansive glass walls and an open layout allows for an abundance of natural light, creating a living space that feels both expansive and intimately connected to its surroundings. The villa’s design includes unique features such as a cantilevered pool jutting out over the sea, providing an illusion of floating above the waters.s



Alinghi Beach House
Alinghi Beach House, designed by the team at Alinghi, stands as a remarkable architectural achievement, nestled along the picturesque coastline of Queensland, Australia. This beachfront retreat, perfectly situated to capture the essence of its idyllic coastal surroundings, offers an immersive experience into the tranquility of beachside living.
The design of Alinghi Beach House is a masterclass in blending modern architecture with the natural environment. The house features expansive, open-plan living spaces that extend seamlessly into outdoor areas, emphasizing a lifestyle that is deeply connected to the outdoors. The use of natural materials, along with a color palette inspired by the surrounding landscape, further enhances this connection, creating a serene and inviting atmosphere.



Till House
Till House, conceived by WMR Arquitectos, is an exquisite example of minimalist architecture, gracefully perched along the rugged coastline of Chile. This house, situated in a remote and serene location, offers an intimate connection with the natural landscape, embodying the essence of tranquility and simplicity.
The design of Till House is a testament to the elegance of minimalist architecture, with clean lines and a focus on functionality. The structure, predominantly linear and low-profile, blends seamlessly with its coastal environment, minimizing its visual impact on the landscape. The use of natural materials and a muted color palette allows the house to become part of its surroundings, creating an unobtrusive presence.


The interior of Till House is characterized by open and fluid spaces, maximizing the use of natural light and offering unobstructed views of the Pacific Ocean. The design prioritizes the indoor-outdoor living experience, with large windows and outdoor spaces that encourage a lifestyle in harmony with nature. This house is not just a dwelling but a retreat that provides a peaceful escape, perfectly aligned with the rugged beauty of its Chilean coastal setting.

Cliff House
Cliff House, designed by Mackay-Lyons Sweetapple Architects, is a striking example of architecture that merges seamlessly with its natural environment. Located on the rugged coastline of Nova Scotia, Canada, this house is perched on the edge of a cliff, offering breathtaking views of the Atlantic Ocean. The house’s bold, yet minimalist design complements the stark beauty of its coastal setting.
The architecture of Cliff House stands out for its simplicity and its powerful connection to the landscape. The structure is designed to be both resilient and unobtrusive, with a linear form that follows the natural contours of the cliff. The use of local materials and a restrained color palette allows the house to blend into its surroundings, minimizing its visual impact.


Inside, the house features open, light-filled spaces with large windows that frame the stunning ocean views. The interior design emphasizes a sense of calm and connection to the outdoors, creating an inviting and serene living space. Cliff House is more than just a residence; it’s a celebration of its unique coastal environment, offering a retreat that is both inspiring and tranquil.

Cliffhanger Residence
The Cliffhanger Residence, designed by Kevin Vallely Design, is an architectural marvel located in North Vancouver, Canada. This residence stands out for its modern and efficient design, particularly suited to its challenging location on steep, south-facing slopes overlooking the Indian Arm. The house is built on a narrow site, measuring just 25 feet wide by 100 feet long, with a significant drop of nearly 60 feet over its length, presenting a unique challenge to the design team.
The Cliffhanger Residence is a three-level home that embraces the principles of modern architecture while also reflecting a distinct West Coast aesthetic. The interior is laid out in a simple open plan, with key living areas like the kitchen, living room, and dining room positioned on the intermediate level to provide unobstructed views of the water. Despite its compact size of only 1986 square feet, the home is designed to be extremely efficient, with no space going unused. It has been rated highly energy-efficient by the Canadian Energuide energy efficiency program.


A key aspect of the design was its ecological mindfulness, with features such as maximum southern exposure for winter solar heat gain, robust insulation, and a tightly air-sealed structure. These elements are indicative of Vallely’s training as a Passive House designer. The residence represents a harmonious blend of a modern aesthetic with the regional character of a rugged mountain landscape, making it a unique example of contemporary West Coast architecture.
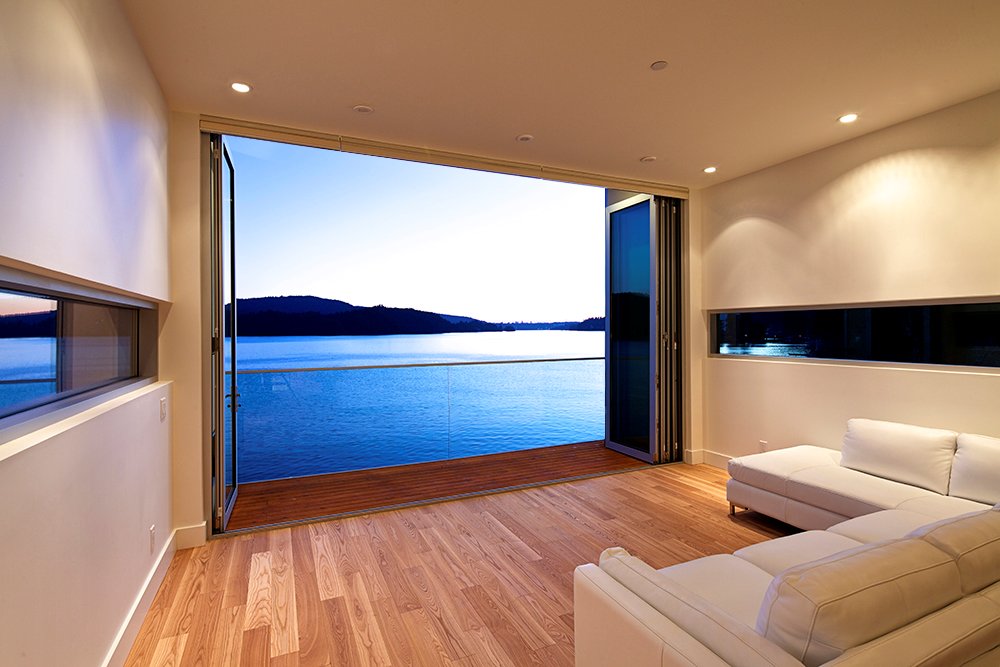
OVD 919
The OVD 919 house, designed by SAOTA, is a remarkable architectural feat in Cape Town, South Africa. Perched below Lion’s Head mountain, this 10,000 square foot home is characterized by its modern use of concrete, glass, and steel, harmoniously integrating with the mountain and sea.
The design emphasizes expansive views while maintaining privacy. The layout includes open-plan living areas with a seamless indoor-outdoor flow, private bedrooms on the upper level, and strategic positioning to limit excavation and blend with the natural park boundary. The aesthetic features monolithic white concrete beams and a copper roof, offering a contemporary and sculptural look.



The Mirador House
If anything, the Mirador House stands for its name! ‘Mirador’ translates from Spanish as a “gazer”! And indeed, the lucky owners of this residence have the unique opportunity of looking with curiosity, interest, pleasure, and wonder from the windows of their home towards the spectacular panoramas beneath and around. Situated in Punta del Gallo near Tunquen , Chile , the house is designed by GubbinsArquitectos through utilization of essential geometry, a sunlight based introduction and correspondence with the site, and offers phenomenal scenes.

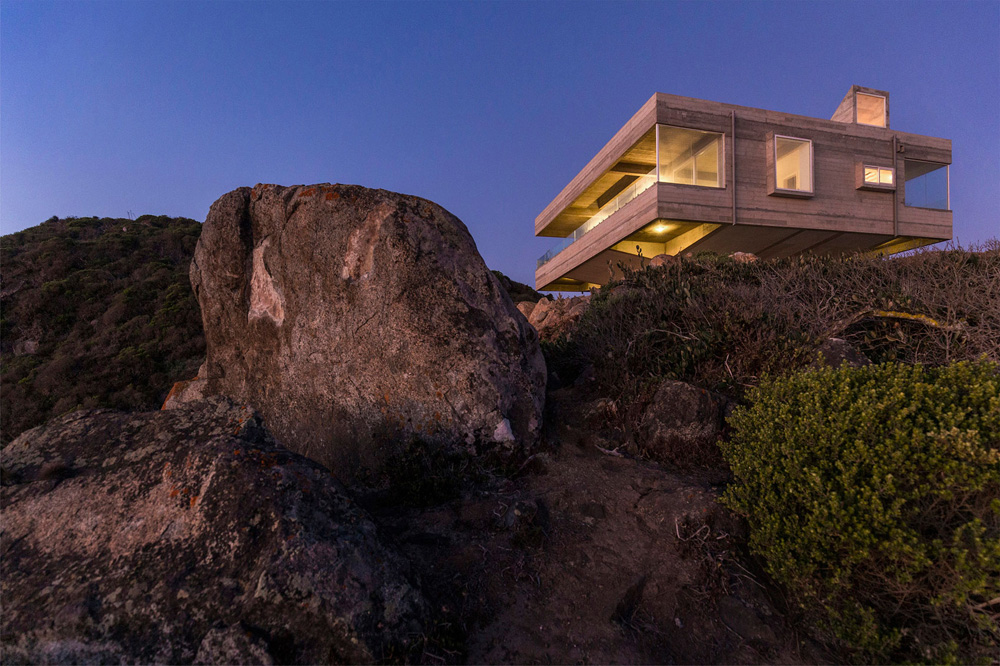
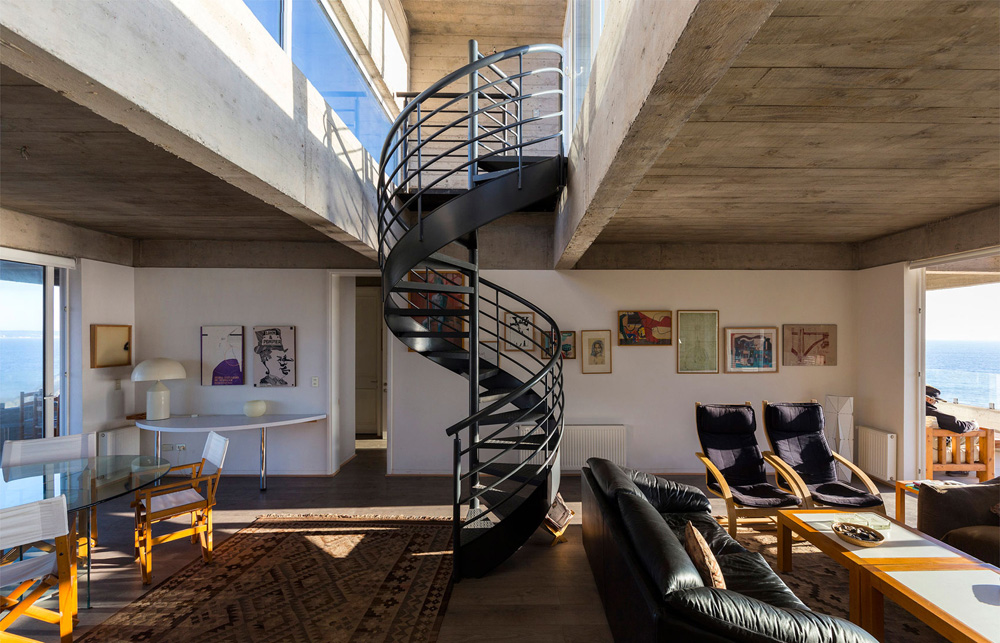
Val des Monts
Val des Monts is a family cottage situated in the Gatineau hills, Quebec , Canada , surprising with its warm approach to modernism nested within the wilderness of the Canadian Shield forests. The house by Christopher Simmonds Architect Inc. shifts its way over the edge of a cliff, opening a Zen view towards the adjacent lake. Through careful planning, the house provides an intimate relationship between the exterior and the interior, while its inhabitants enjoy easy admittance into nature.

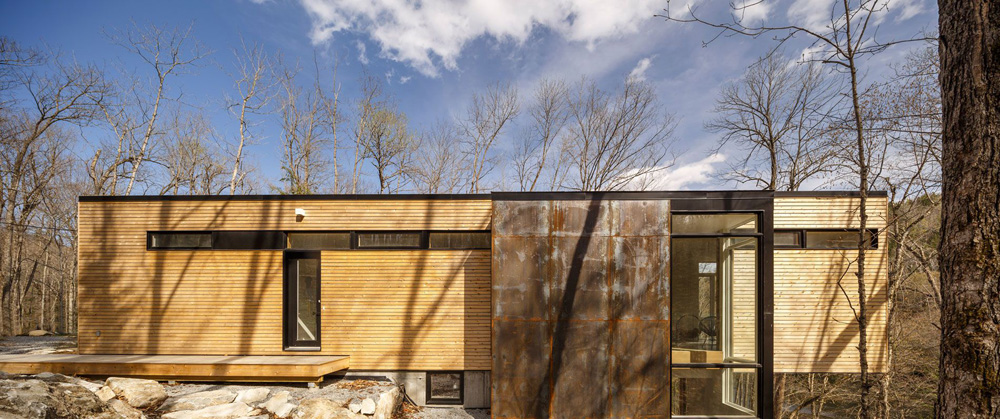
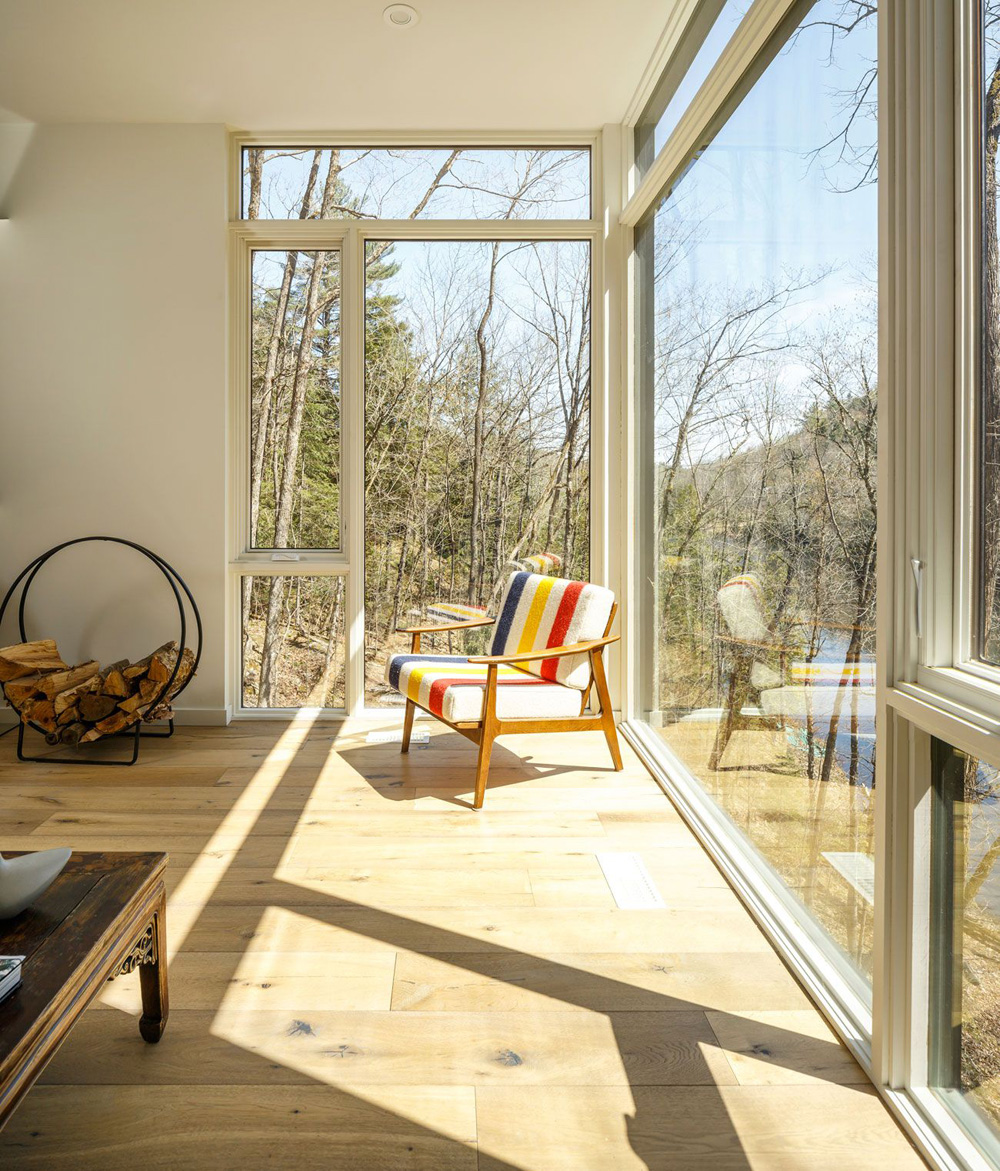
Clifftop home in Laguna Beach
This spectacular state-of-the-art building is situated in Laguna Beach , California , and is designed by architect Mark Abel together with interior designer MycaLoar. The house sits atop the ocean shore high cliffs on an impressive 3,400 s.f. area, and has 4 bedrooms, 6 bathrooms, a media room and even a glass elevator. The residence offers epic 180 degree white water and Catalina Island views from all its three levels. It features modern technology with heating, lighting, security cameras, music, irrigation and window blinds all controlled on Ipad or remotely by a smart phone.



The Edge House
The Edge, located in Flagstaff Hill, Port Douglas, Australia, stands as a stunning example of modern architecture, skillfully designed by Charles Wright Architects. This futuristic residence is ingeniously integrated into the steep landscape, adhering to the stringent local planning requirements. Its unique cantilevered design ensures that views of the famous Four Mile Beach remain unobstructed, a key condition set by the council. This construction is a masterful blend of public and private space, representing a significant shift in tropical residential design, driven by architectural innovation.


In crafting The Edge, the focus was on redefining living in tropical latitudes. The house offers a blend of secure and flexible open areas that are naturally ventilated, catering to functions like living, entertaining, dining, and recreation. These spaces, coupled with cascading waterfall features, not only enhance the aesthetic appeal but also provide natural cooling. The house’s sustainability is evident in its ability to withstand extreme weather, including annual cyclones, thanks to advanced structural engineering. Additionally, it incorporates eco-friendly elements like an integrated water harvesting system, low-energy LED lighting, and efficient plumbing fixtures, ensuring a minimal environmental footprint.
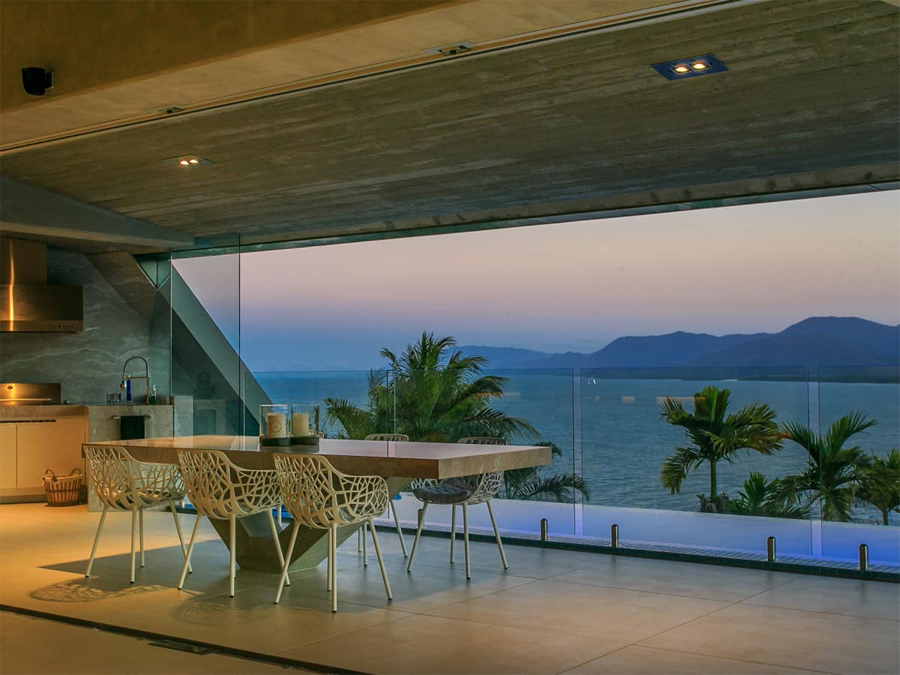
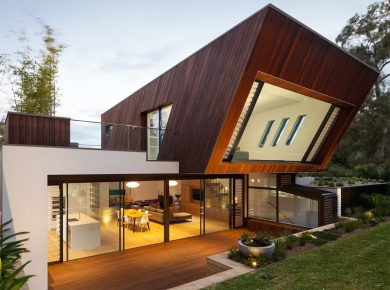
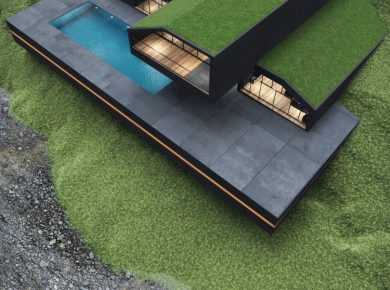
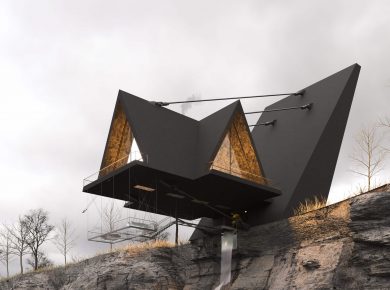
1 comment
I’ve dreamed my whole life of having a cozy cliff top house overlooking the ocean. I picture it with huge floor-to-ceiling windows that wrap around the living room, giving a full panoramic view of the waves crashing below.
The mornings would be incredible – sunlight spilling into every corner while I sit with a coffee, just watching the horizon. I’d go for a rustic, warm interior with natural wood beams, a stone fireplace, and a cozy reading nook right by the windows.
At night, I imagine the house softly lit, with the sound of the ocean in the background. There’d be a little path down the cliff to a hidden beach, just for those early morning walks.. Someday, I hope!