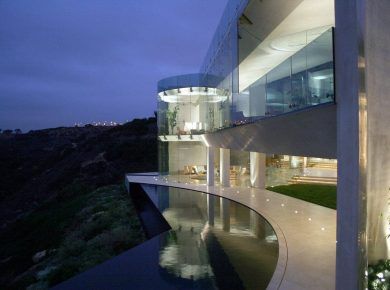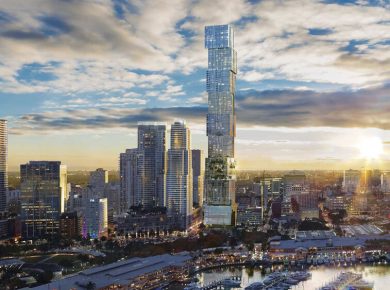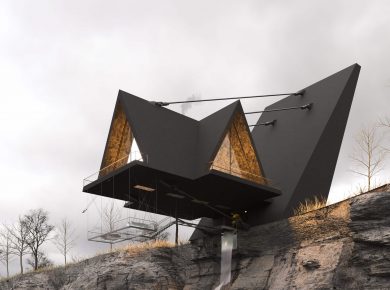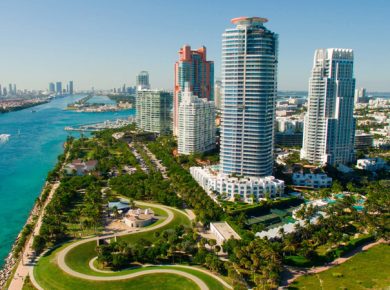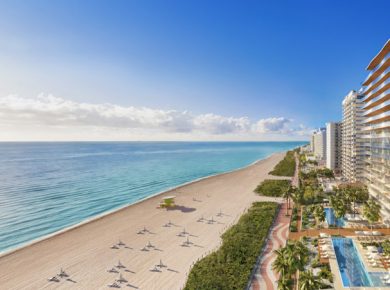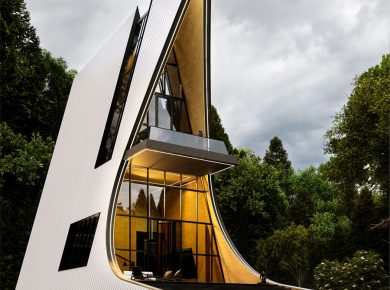
Alright, folks, buckle up! We’re about to take a scenic road trip through America’s backyard, from the snow-capped mountains of Montana to the evergreen forests of Washington. On this journey, we’re not just looking at any old cabins. Oh no, we’re talking about log cabins that have upped their game to first-class luxury. These aren’t your average “roughing it” spots; they’re like the swanky penthouses of the forest!
Each of these cabins is a little piece of art. Imagine a place where the logs have as much character as your eccentric uncle and the modern amenities rival a sci-fi movie’s set. It’s like someone took a charmingly rugged lumberjack and gave him a makeover on one of those fancy home improvement shows.
And the views! Get ready to press your nose against the window like a kid at a candy store. Whether it’s a sunrise that’s so beautiful it makes your morning coffee jealous, or a starry night sky that has you wondering if you’ve accidentally stumbled onto a movie set, these cabins have it all.
So, grab your imaginary backpack, and let’s set off on this virtual tour. We promise no actual hiking is required – unless, of course, you count walking from the plush sofa to the gourmet kitchen a hike. Welcome to the high life of log cabins, where every day feels like you’ve hit the jackpot in the great outdoors lottery!
Riverfront Estate in Woody Creek, Colorado
This luxurious 9,446-square-foot log home, nestled on a secluded six-acre estate where Woody Creek meets the Roaring Fork River, embodies Rocky Mountain living. The home features a grand timbered entrance, inviting reception rooms with timber beams and wide-plank floors, a great room with floor-to-ceiling windows, a formal dining room, and a gourmet kitchen. It includes six bedrooms, six bathrooms, a primary suite with a fireplace and river views, a family room, and a fully equipped gym.
The estate also boasts a sun terrace with a hot tub, beautifully landscaped gardens, a caretaker’s house, and a timber barn with a bunkroom and four-car garage. Located near Aspen’s world-class ski resorts, it offers privacy and picturesque winter scenery.




Classic Mountain Lodge in Sun Valley, Idaho
This elegant 12,624-square-foot mountain lodge, designed by Ketchum-based architect Janet Jarvis, sits privately on 4.6 acres near Ketchum and Sun Valley Resort, bordering the Adams Gulch Trail System in Sawtooth National Forest. It features dramatic open-plan living spaces, a two-story great room with a log fireplace and floor-to-ceiling windows showcasing mountain views, a timber-clad lounge, a large gourmet kitchen, and a glass-enclosed breakfast room. The home includes five bedrooms, six-and-a-half bathrooms, media and games rooms, a custom cocktail bar, and a terrace with heated pavers and stunning wilderness views.



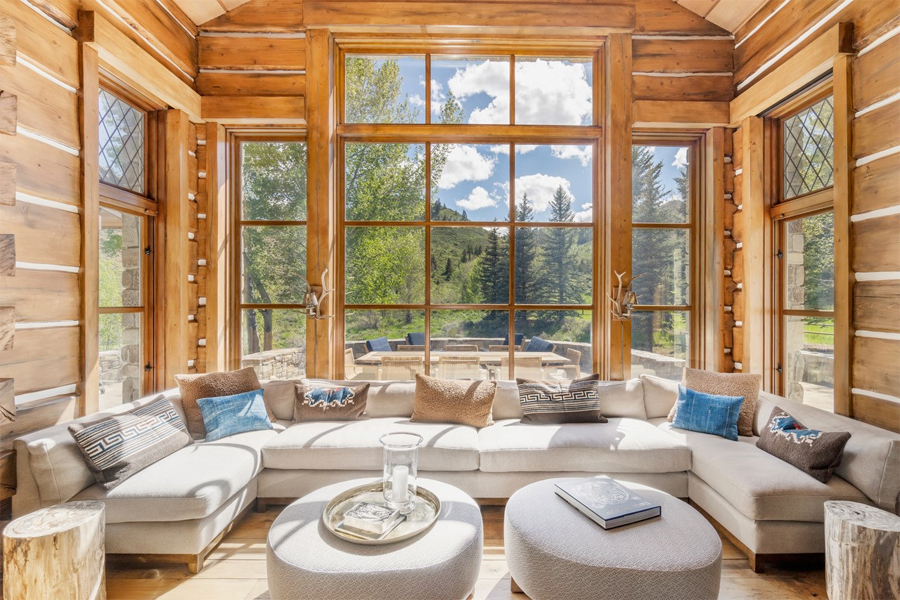
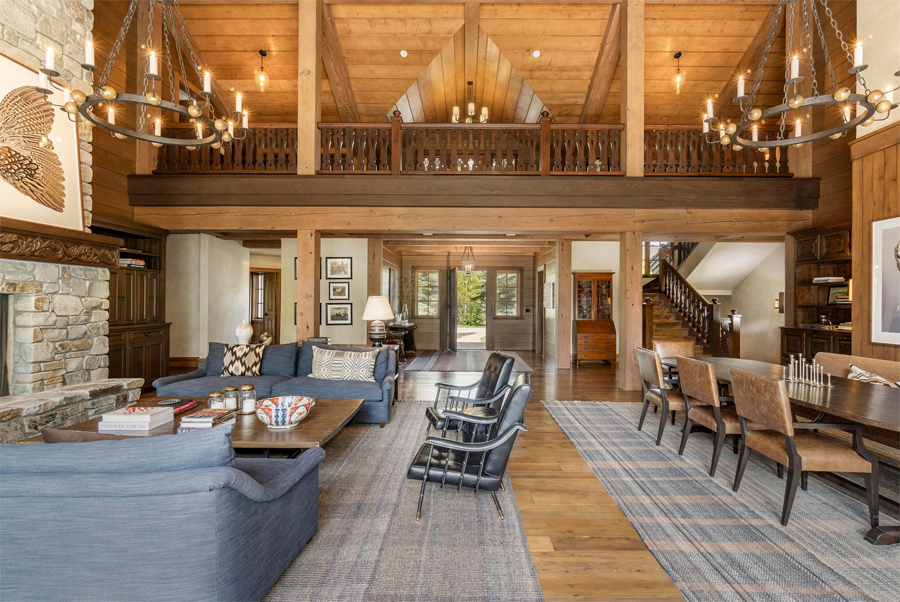
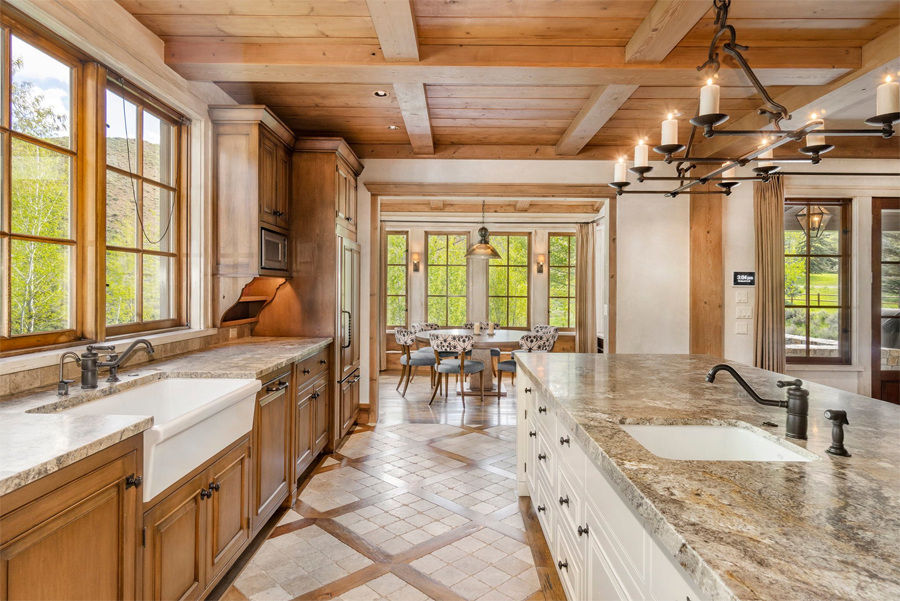
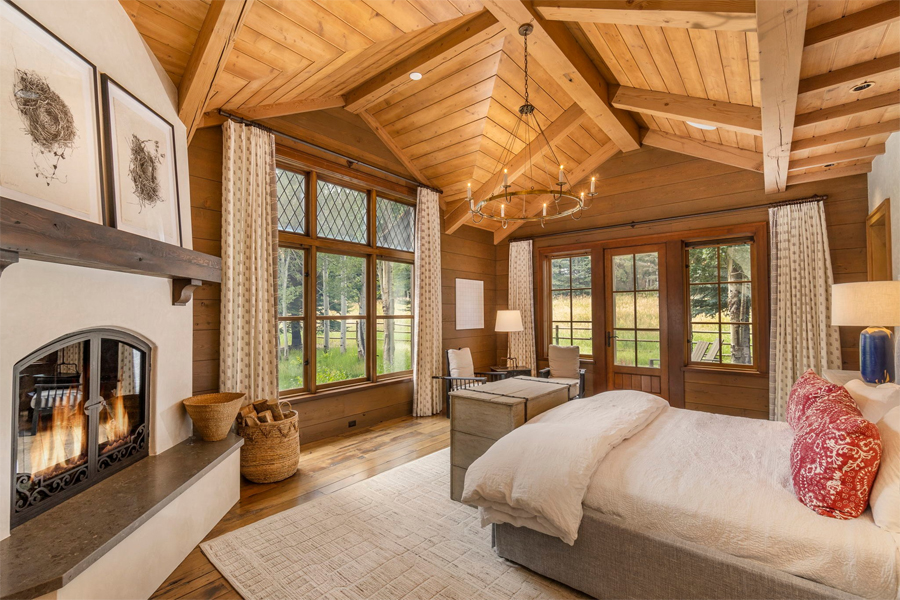
The Bear Cabin in Breckenridge, Colorado
This 3,300 sq. ft. luxury log cabin in Breckenridge, known as The Bear Cabin, is a splendid vacation home in the Colorado Rockies. Crafted from Douglas Fir logs, it features 5 bedrooms (including a loft), 3.5 bathrooms, and comfortably accommodates up to 12 guests. The cabin, set on a flat, wooded half-acre lot, includes an attached heated two-car garage and four decks offering forest and Rocky Mountain views. Guests can enjoy modern amenities like a fully stocked gourmet kitchen, a foosball table, and a six-person Arctic spa hot tub, ensuring a memorable stay in Breckenridge, Colorado.



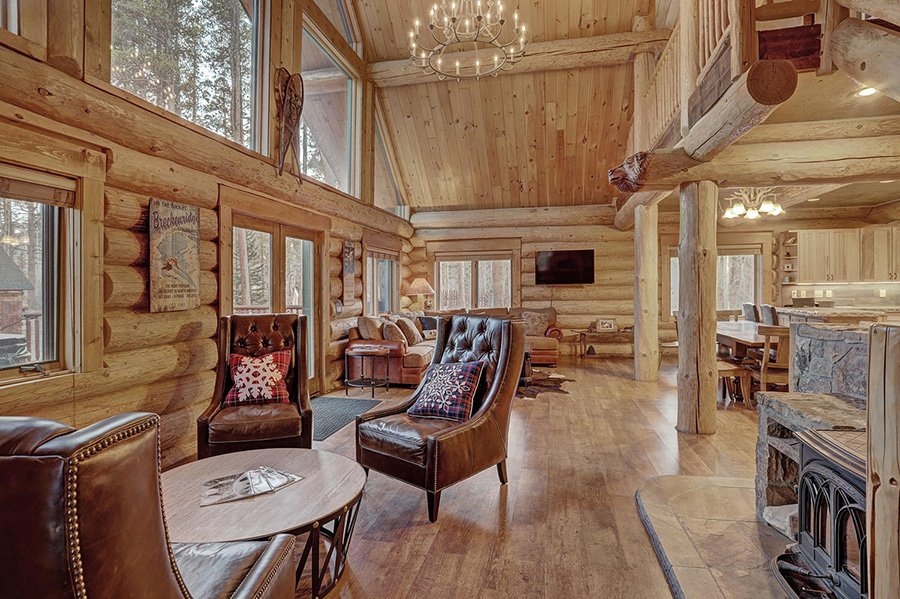
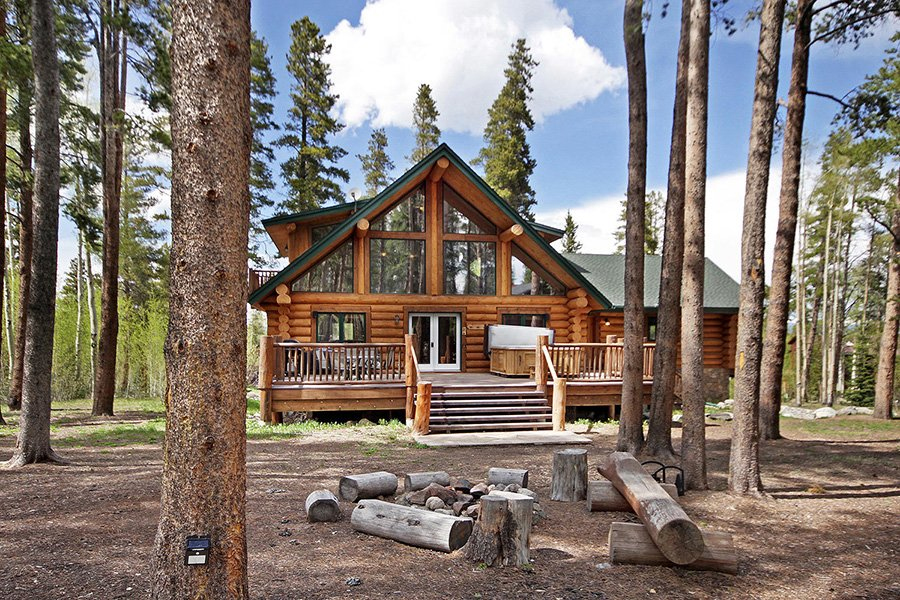
Ski Hill Lodge in Breckenridge, Colorado
This 3,300 sq. ft. luxury log cabin in Breckenridge, known as The Bear Cabin, is a splendid vacation home in the Colorado Rockies. Crafted from Douglas Fir logs, it features 5 bedrooms (including a loft), 3.5 bathrooms, and comfortably accommodates up to 12 guests. The cabin, set on a flat, wooded half-acre lot, includes an attached heated two-car garage and four decks offering forest and Rocky Mountain views. Guests can enjoy modern amenities like a fully stocked gourmet kitchen, a foosball table, and a six-person Arctic spa hot tub, ensuring a memorable stay in Breckenridge, Colorado.





White Spirit Lodge in British Columbia, Canada
The White Spirit Lodge at Big White, a marvel of log cabin architecture, stands as one of the world’s most extraordinary cabins, created by the skilled artisans at Pioneer Log Homes Of BC. Located in British Columbia, this lodge doubles as a successful luxury vacation rental.
Spanning over 6,700 square feet, the chalet features four bedrooms and six bathrooms. The intricacy and craftsmanship evident in each room are the result of countless hours of meticulous work, with the construction process involving complex mathematics and engineering. Constructed from large, old-growth cedar logs salvaged from various natural events, the lodge is not just a structure but a testament to creative resilience. It’s adorned with intricately carved elements, including the striking bear statue at the entrance.




Modern Mountain House in Yellowstone Club, Big Sky, Montana
This contemporary mountain residence, crafted by The PRG Group and designed by Locati Architects, is nestled within the prestigious Yellowstone Club in Big Sky, Montana. The home is architecturally planned to capture the awe-inspiring views of the surrounding landscape. Its design harmonizes with the environment through the use of soft, neutral tones and textures, complemented by modern elements.
The interior spaces, brought to life by the Denton House Design Group, blend comfort with luxury. The design maintains a high standard of style while ensuring functionality. The home features cleverly designed built-in bunk beds that maximize space and cozy seating areas that offer stunning views of the scenery.
What stands out about this remarkable mountain house is its blend of luxury and comfort, making it an ideal vacation haven. Its spacious and open design is perfect for hosting family and friends. Large windows not only provide breathtaking views of the majestic surroundings but also fill the rooms with natural light. Locati Architects has once again impressed with this extraordinary and visually striking home.


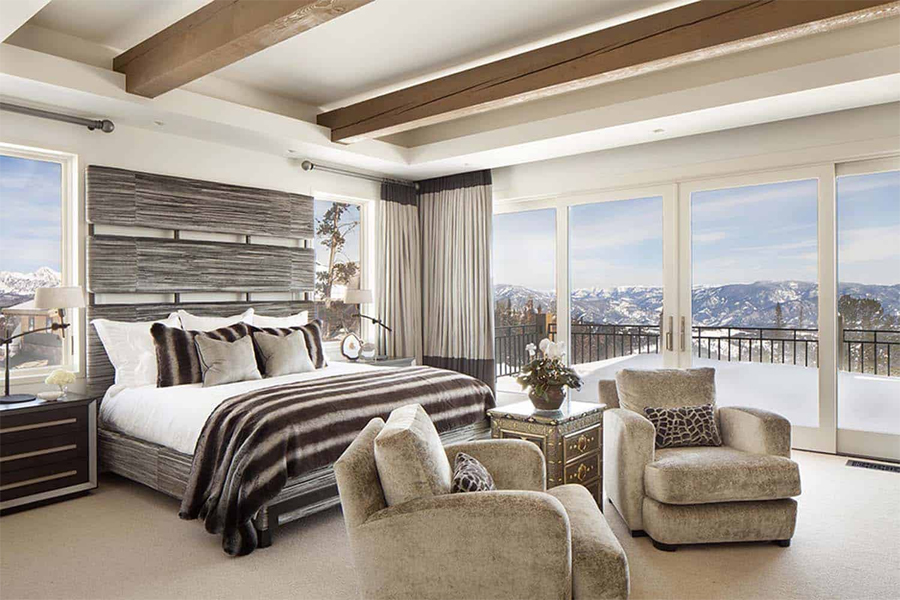
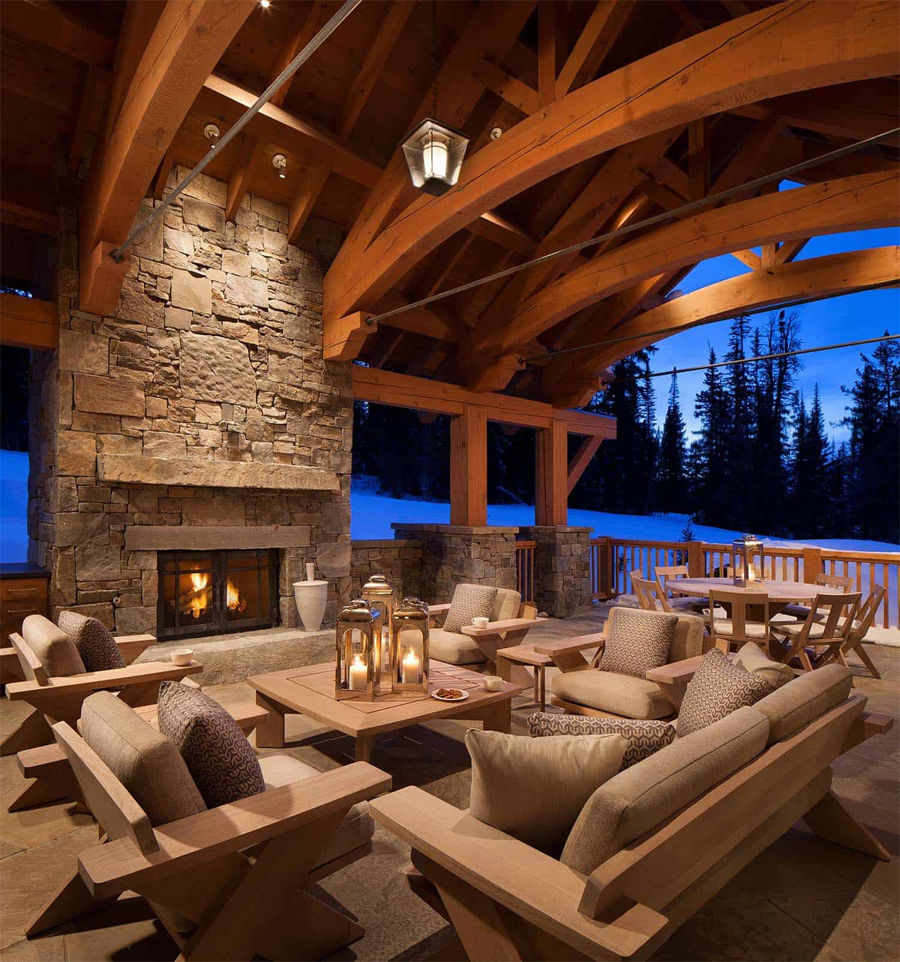
Slopeside Chalet in Yellowstone Club, Big Sky, Montana
the stunning Slopeside Chalets isa two-story ski lodge masterpiece in the exclusive Yellowstone Club in Big Sky, Montana, crafted by Locati Architects & Interiors. This unique project features two separate residences, each offering close access to ski slopes and breathtaking mountain vistas.

Locati Architects & Interiors designed these chalets with an emphasis on wood, stone, and reclaimed timbers to preserve the area’s architectural essence. These homes were envisioned as rustic mountain retreats, perfect for hosting and highlighting the region’s renowned ski slopes and mountain panoramas.
Each residence is a haven of luxury, equipped with amenities like a recreation room, home bar, ski room, library, and six guest suites. The design extends to outdoor living with covered patios, complete with fireplaces, ideal for year-round gatherings.

What captivates us about these chalets is their blend of comfort and elegance, featuring large windows that frame the majestic mountain scenery. The use of natural materials like wood and stone throughout adds a warm, inviting touch. Their design facilitates seamless indoor-outdoor living, making them perfect four-season homes for entertaining.

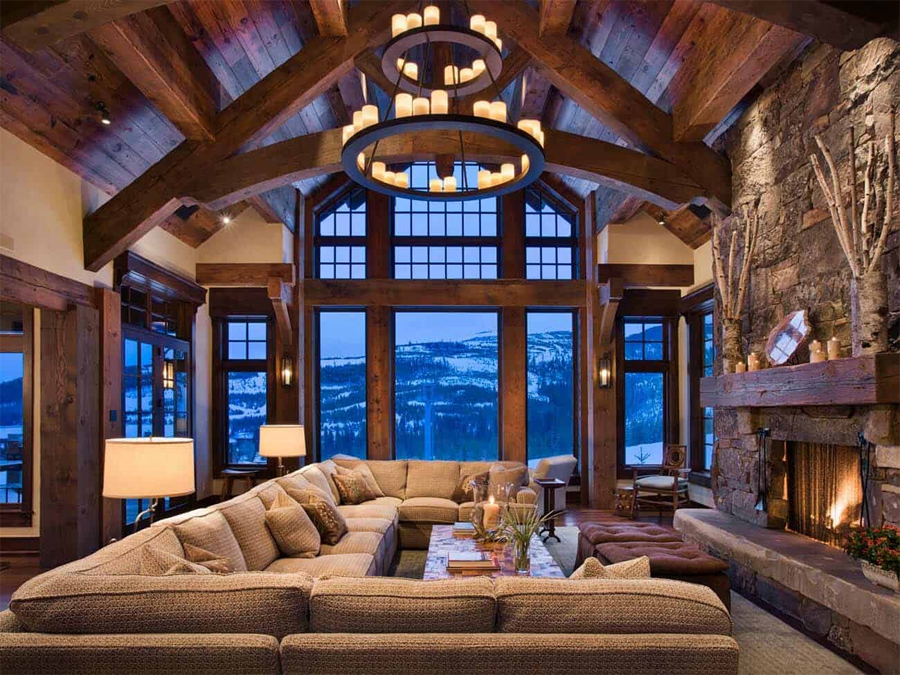
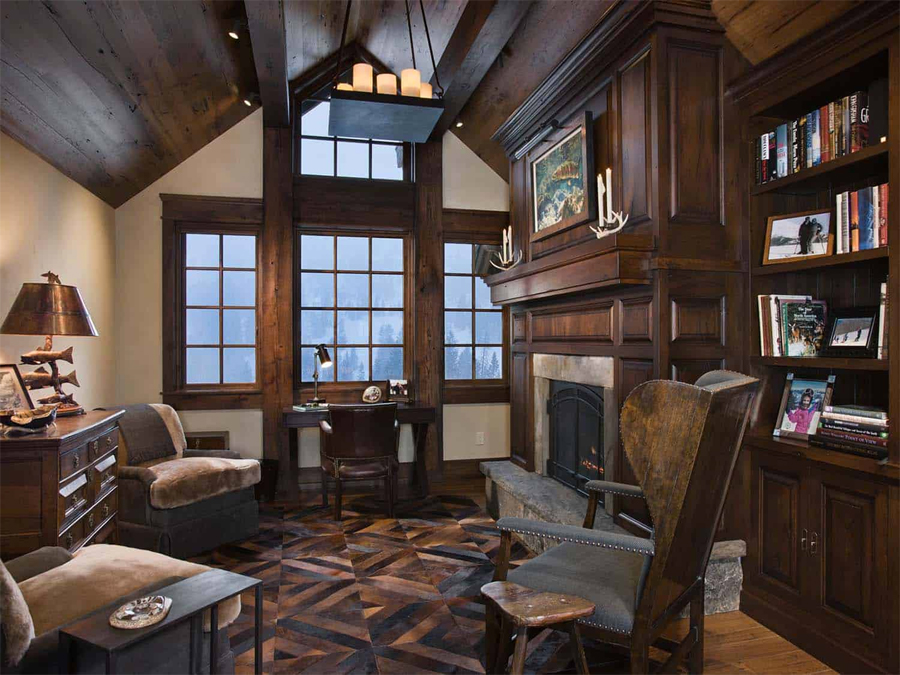
Rustic Mountain Cabin in Heber-Overgaard, Navajo County, Arizona
Red Rock Contractors has masterfully designed this Rustic Mountain Cabin as a delightful retreat for a growing family in Heber-Overgaard, Navajo County, Arizona. The cabin’s design emphasizes open spaces and robust yet elegant materials to suit a young and active family.

The cabin is adorned with bespoke elements crafted from durable materials, including distressed millwork, locally sourced live edge wood slabs, lodge pole bunk beds, soapstone shower walls, and granite sinks. A striking pine timber serves as a focal point in the Great Room and stairway, with carefully chosen natural materials enhancing the warmth and character of each area.
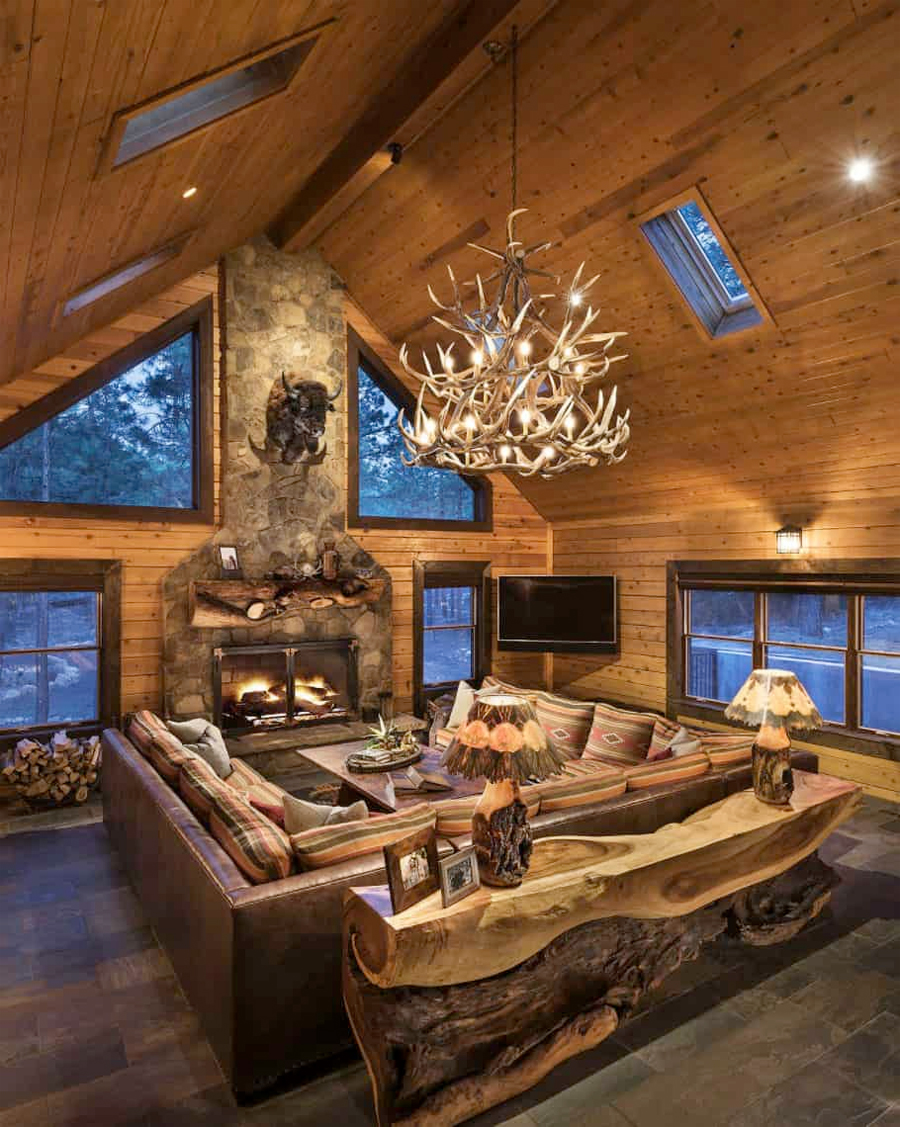
What captivates us about this cabin is its ideal blend of comfort and rustic charm, set amidst a serene pine forest. The interior spaces are warm and welcoming, featuring a mix of textures and snug furnishings. Wood ceilings and walls add to the cabin’s cozy ambiance. The living room, with its high ceilings and a striking floor-to-ceiling fireplace, is particularly impressive.
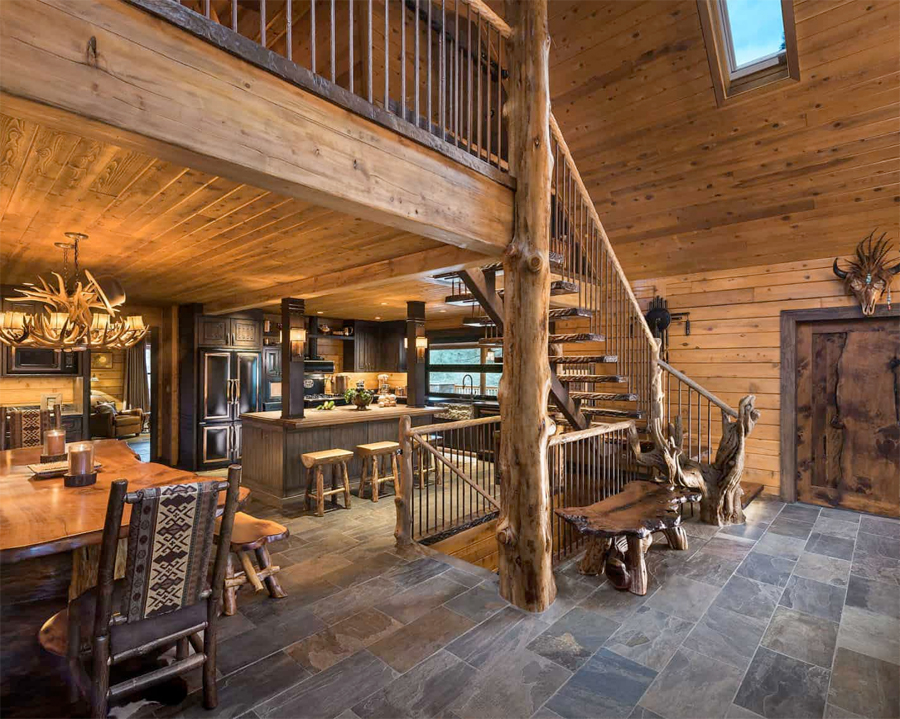
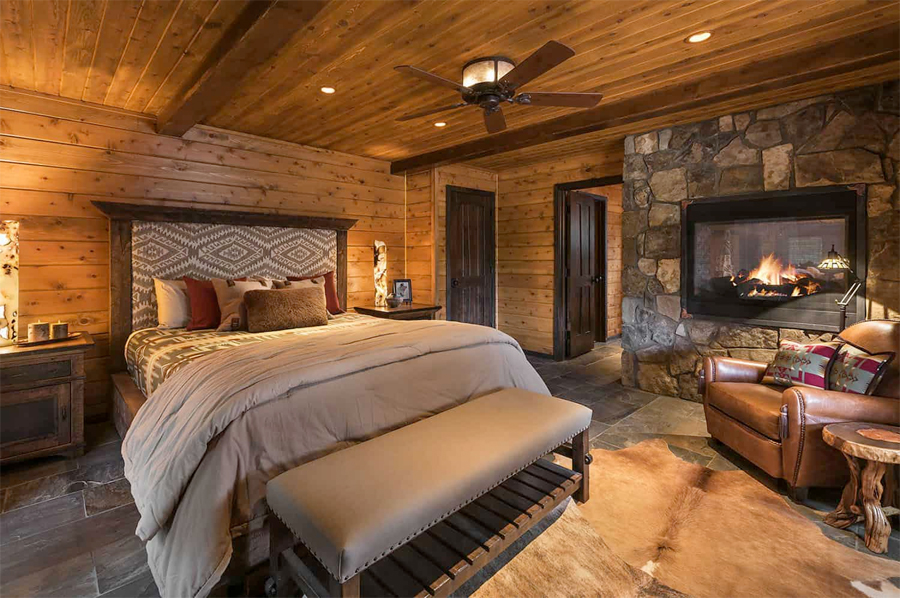
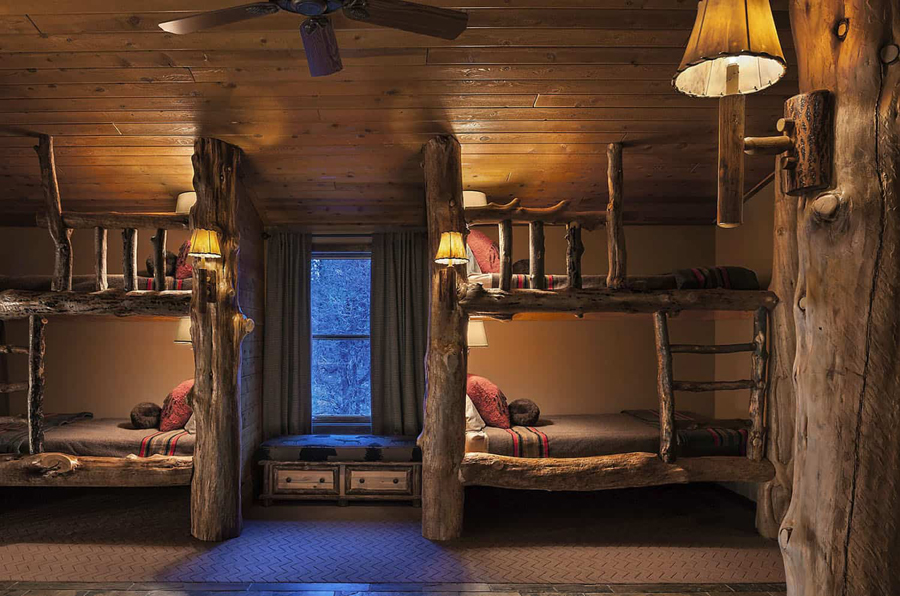
Mountain Log Cabin Hideaway in Kamas, Utah
Crafted by Magleby Construction and Bond Design Company, this exquisite log cabin, set on a 50-acre estate in Kamas, Utah, blends modern and traditional log cabin styles. The home, perched at 7,250 feet, integrates locally sourced timber and large windows to highlight the mountain landscape.

This unique property features a 160-foot underground tunnel, inspired by historical mining shafts, connecting to a detached garage. It houses six bedrooms and six-and-a-half bathrooms, including a versatile bunk room.
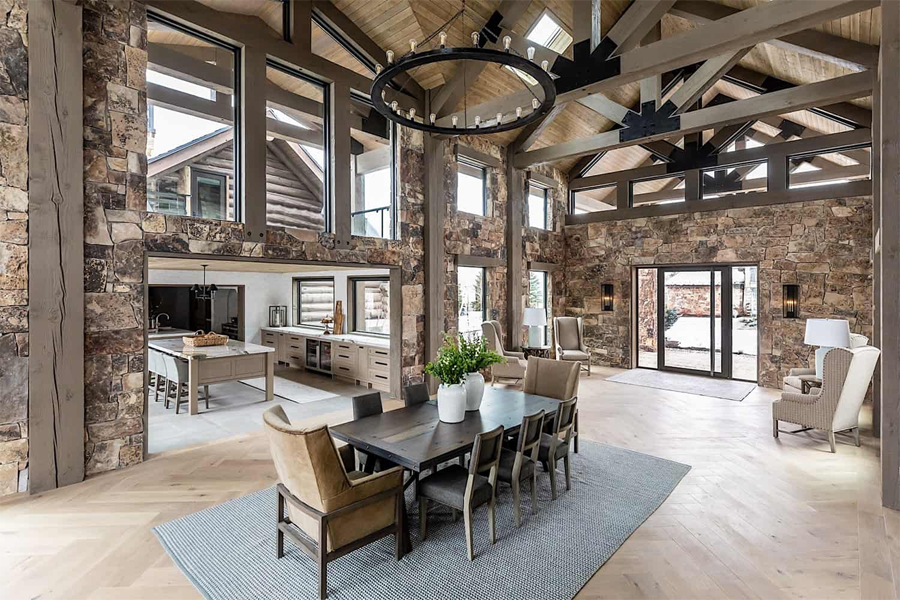
Notable for its high ceilings and innovative use of lighting fixtures, the cabin combines rustic charm with modern amenities. It includes a Savant smart-home system, solar power, extensive battery backup, and advanced water filtration.
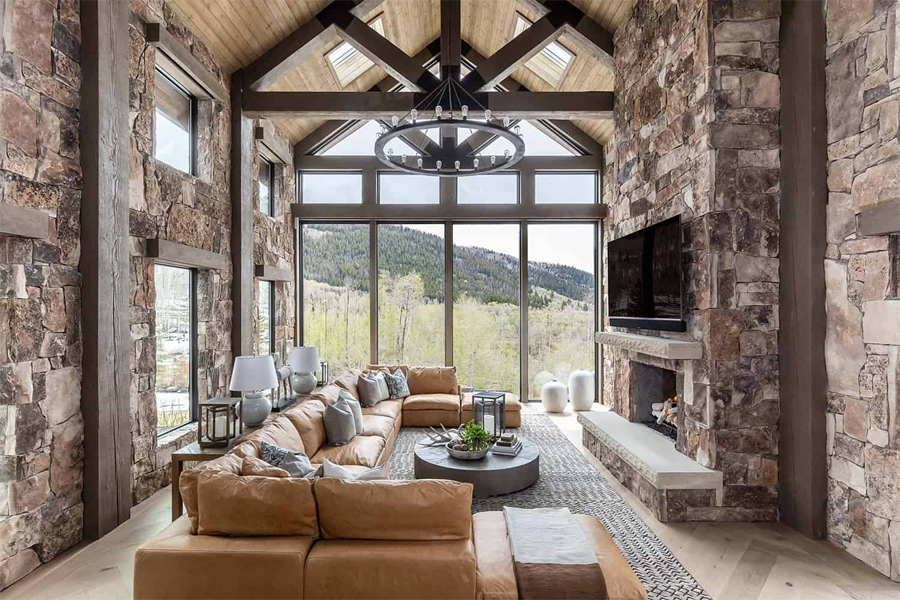
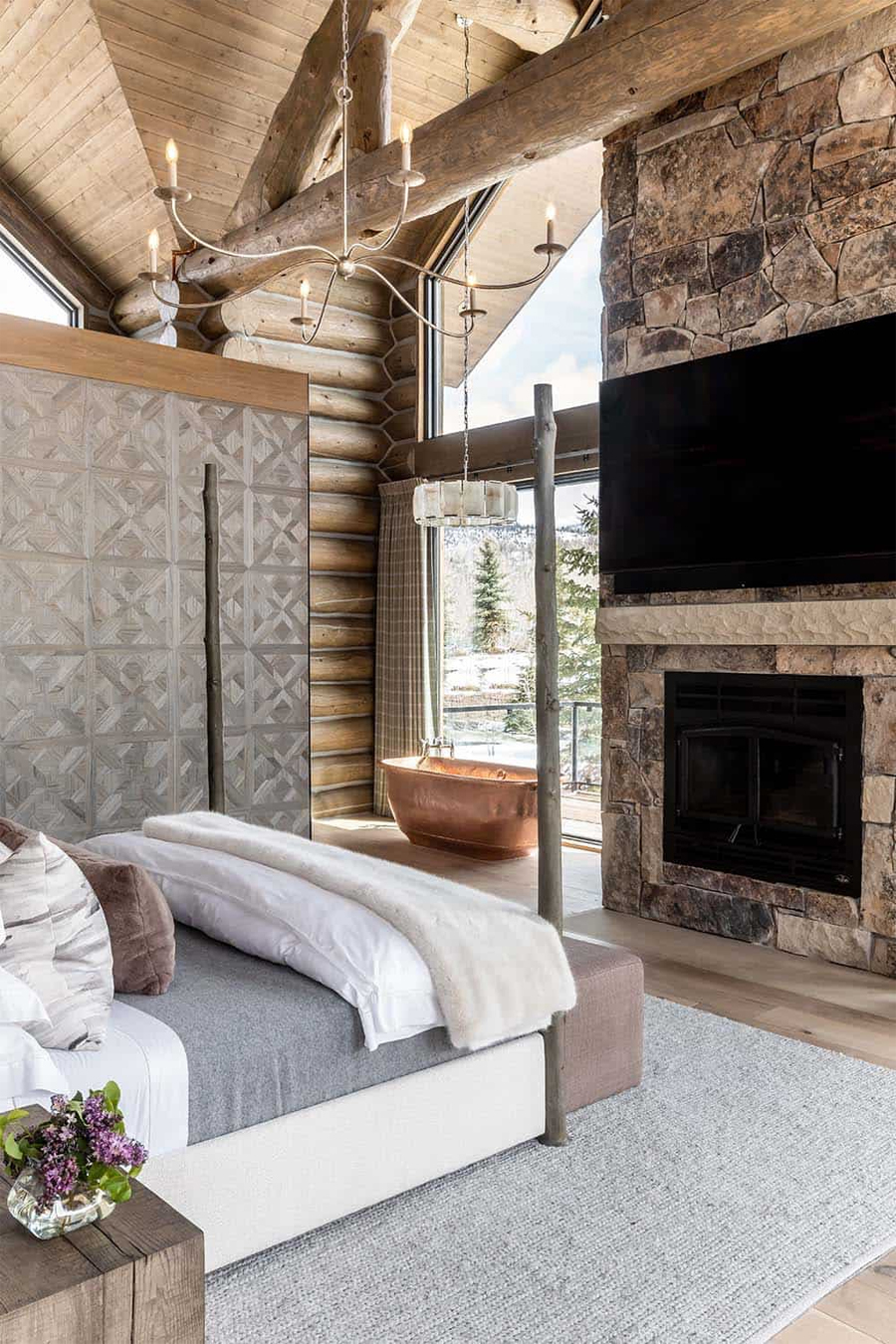
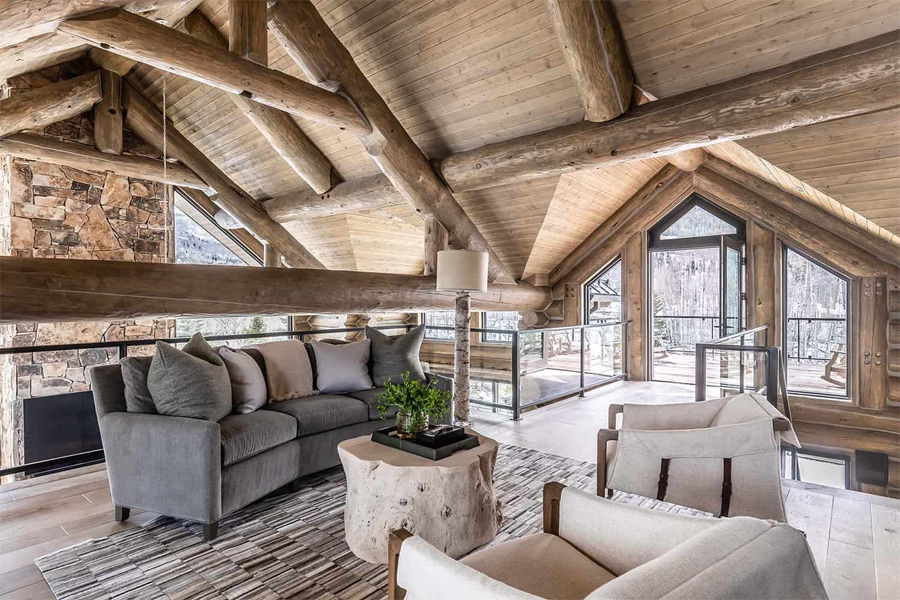
Mountain Luxury Cabin in Yellowstone Club, Big Sky, Montana
Designed by Faure Halvorsen Architects, this luxurious log cabin in Big Sky, Montana, at the Yellowstone Club, combines rustic logs, stacked stone, and reclaimed materials. Built by Teton Heritage Builders, it includes a main residence, a guest house, and a 40-foot lookout tower, offering stunning views of the surrounding mountains and ski slopes.

The cabin spans 7,000 square feet with five bedrooms, including a master suite and guest rooms. The standout feature is the 40-foot tower, crafted from Montana sandstone, which provides a unique vantage point and showcases exceptional craftsmanship.

This home, blending Western charm with modern luxury, is an ideal retreat for holidays and ski getaways, notable for its warm, inviting atmosphere and intricate design details.

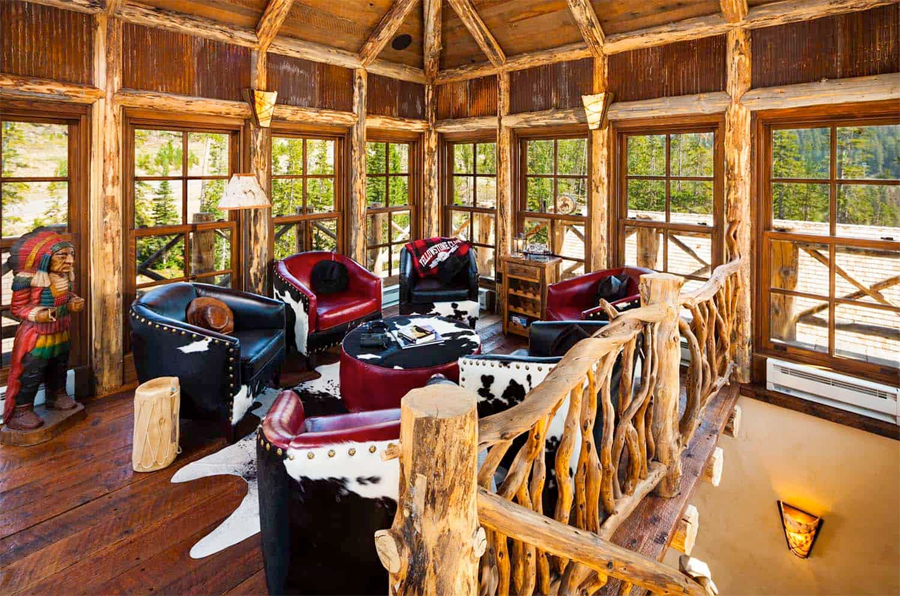
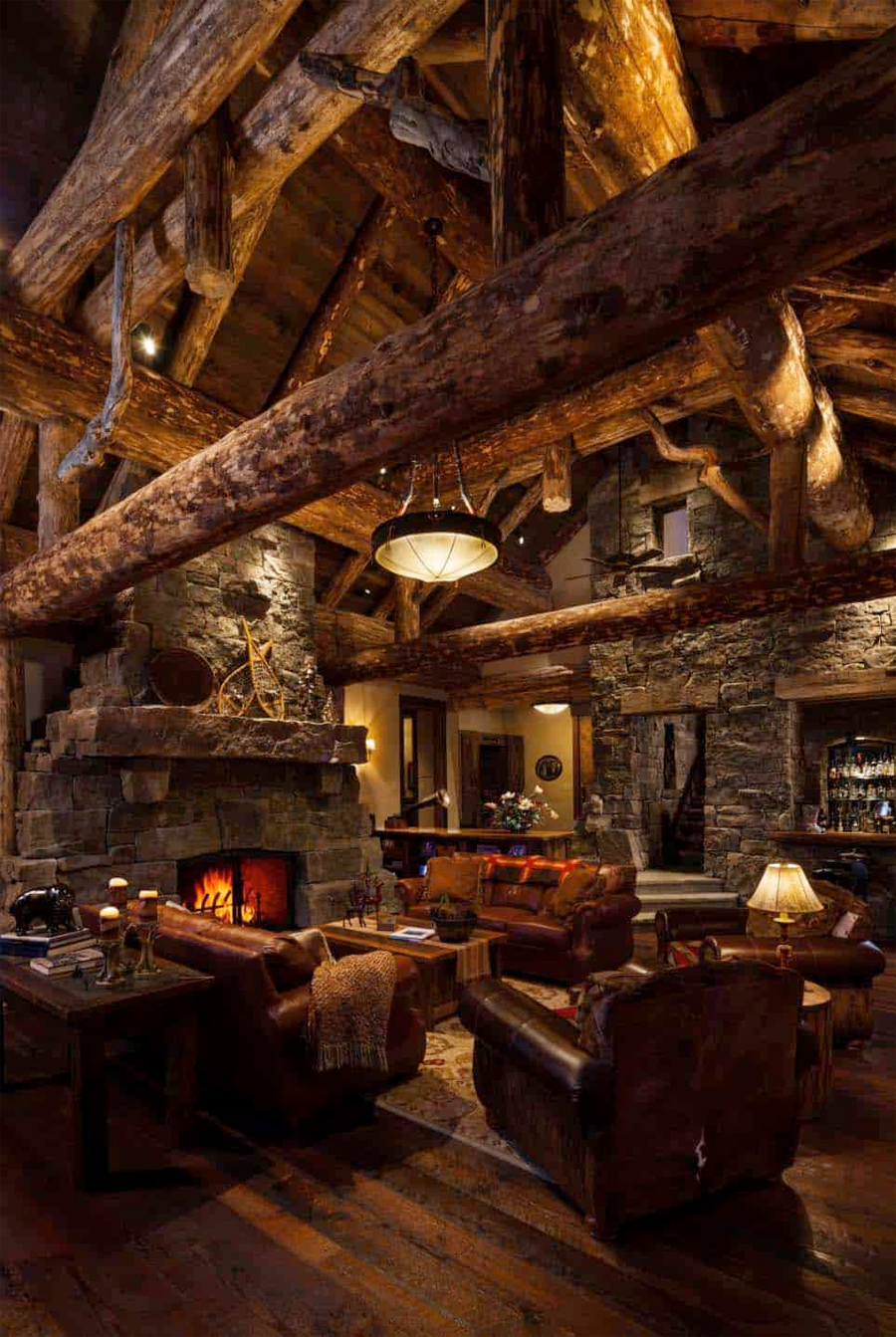
Timber Frame Cabin in Meadow Creek, Colorado
Designed by M.T.N Design, this impressive timber frame cabin in Meadow Creek, Colorado, is a modern take on classic log cabin architecture. Built by PrecisionCraft Log & Timber Homes, it spans 3,686 square feet and boasts stunning views of the Northern Colorado landscape from almost every room.

The award-winning architects have reimagined traditional log cabin elements into unique features. Notable aspects include an angled fireplace that seamlessly integrates the living spaces, bold timber framing, and a space-efficient kids’ loft with custom bunk beds.

This cabin stands out for its thoughtful design details. Each room offers its own unique character, providing special spaces for everyone. The home’s most captivating feature is the panoramic views of the surrounding rugged terrain, creating a serene and tranquil environment.
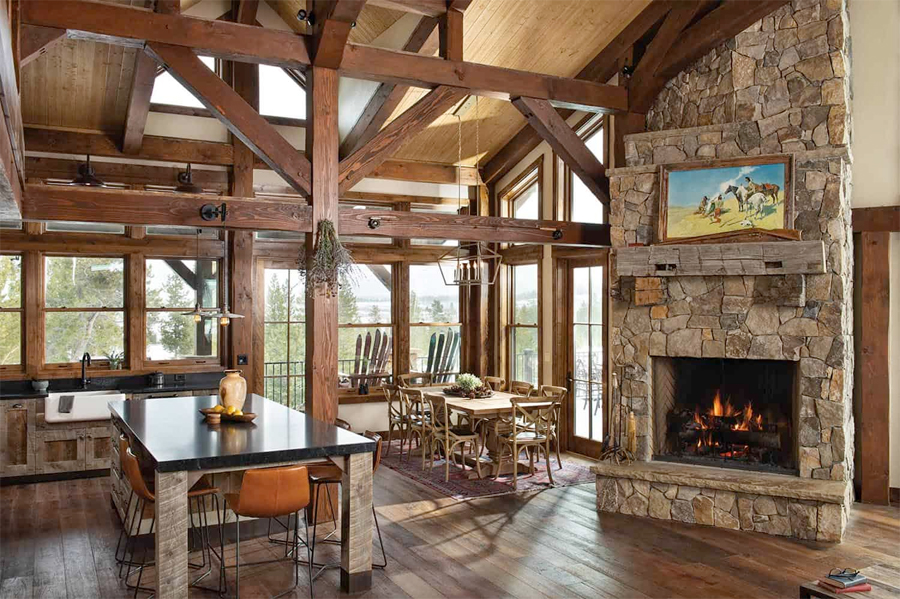
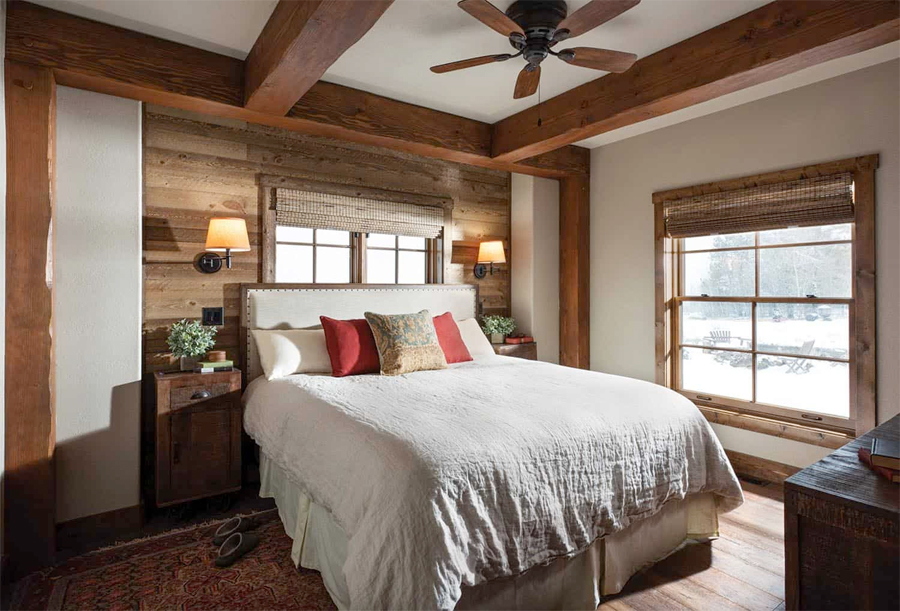
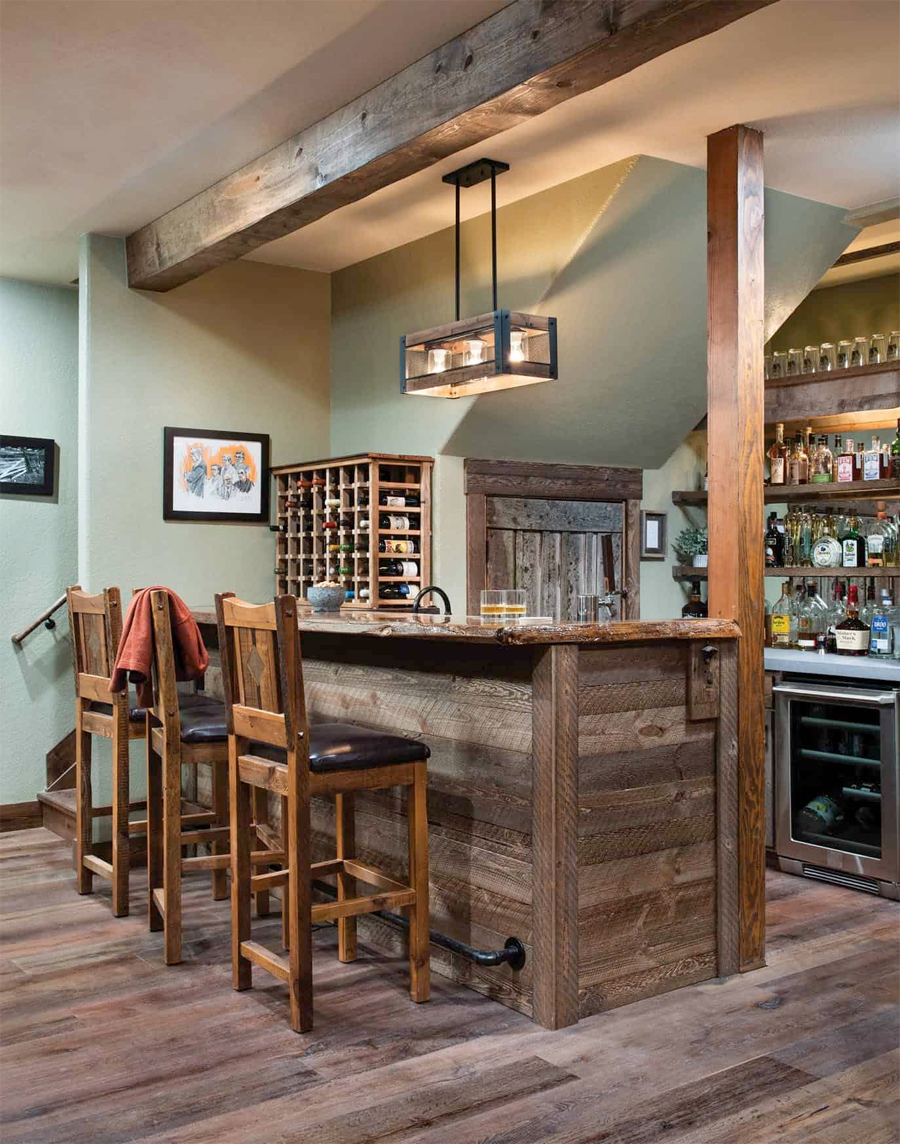
Mountain Modern Cabin in Jackson Hole, Wyoming
Design Associates Architects crafted this striking mountain modern cabin in Jackson Hole, Wyoming, skillfully nestled into the hillside. The owner envisioned a small log cabin ambiance, spacious enough for his sibling’s families, blending the nostalgic feel of a summer camp with guest rooms, sunlit spaces, and contemporary finishes.

The design team ingeniously realized this concept. At first glance, the cabin appears to be a traditional log structure, but a closer look reveals exterior “logs” that are actually low-maintenance siding mimicking rounded timbers.

This Wyoming retreat is a perfect escape for the owner and their extended family. Combining frame construction with log accents and siding, it captures the essence of a log cabin with reduced upkeep. Highlights include the great room with its high ceilings, large windows offering picturesque views, and a stone fireplace. This cabin seamlessly merges a cozy atmosphere with modern conveniences, a testament to the project team’s creative execution.
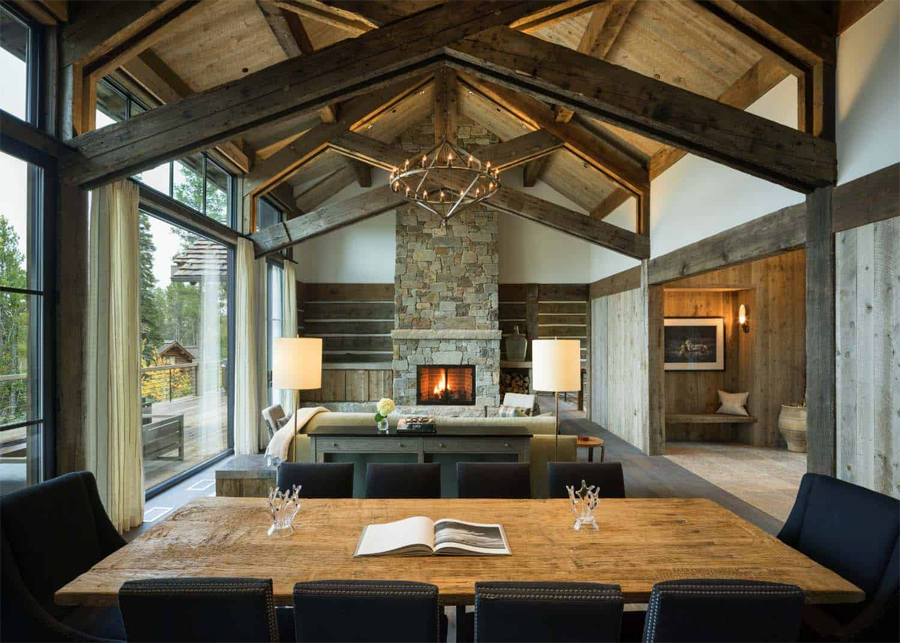
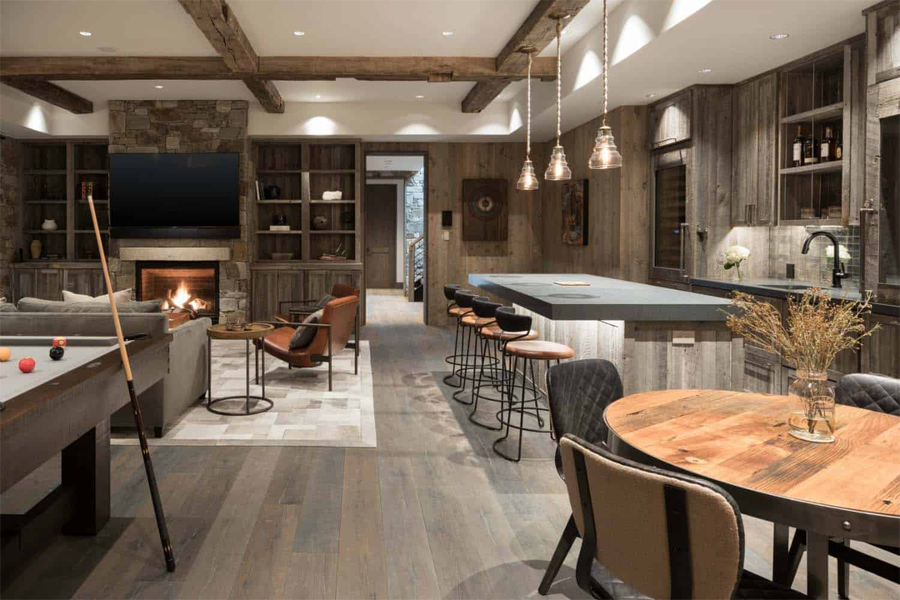
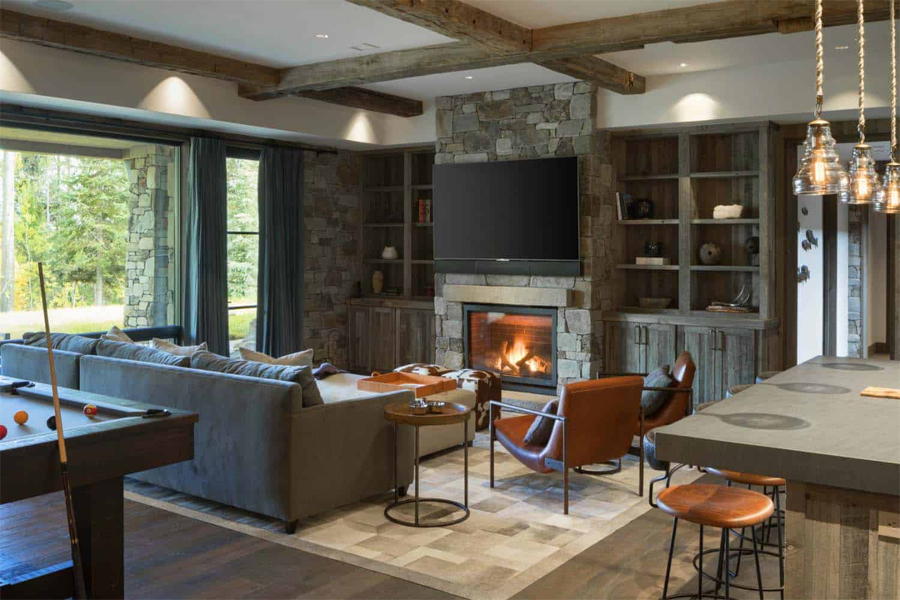
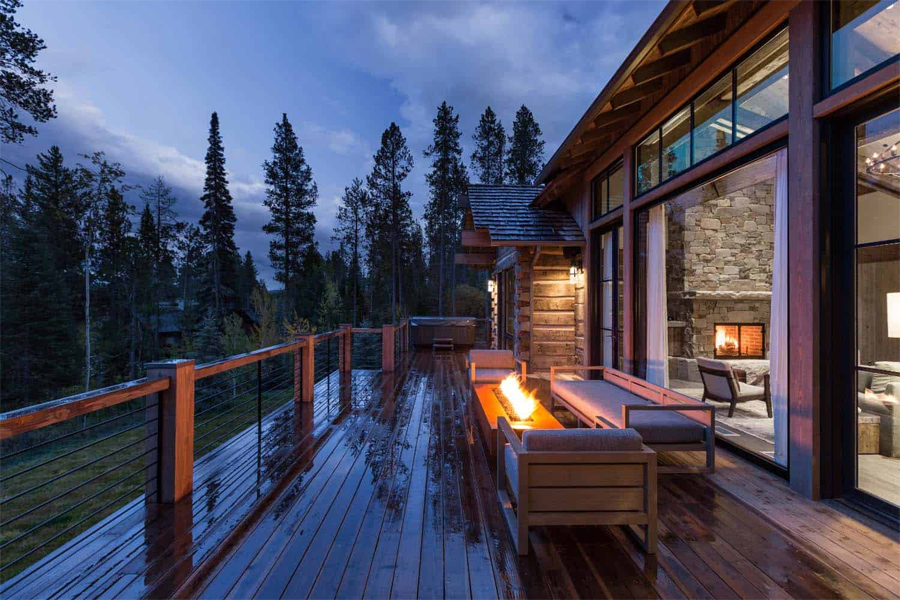
Handcrafted Log House in Lake Gaston, North Carolina
PrecisionCraft Log & Timber Homes’ exclusive designer, M.T.N Design, has crafted this exquisite handcrafted log house overlooking Lake Gaston in North Carolina. Known for their specialization in authentic timber and log home designs, M.T.N Design has created a unique architectural masterpiece.

This 4,270 square-foot residence, nestled along the shoreline, is strategically positioned to offer stunning lake views. The home’s rich timber construction exudes a relaxed elegance, creating an inviting atmosphere for residents to enjoy the tranquil lake scenery.

What makes this log house stand out is its ability to blend relaxed lake living with sophisticated design. The great room features an impressive window wall, flooding the space with natural light and bringing the lake views indoors. Its open and spacious layout facilitates easy entertaining, while maintaining a visually appealing and harmonious flow throughout the home.
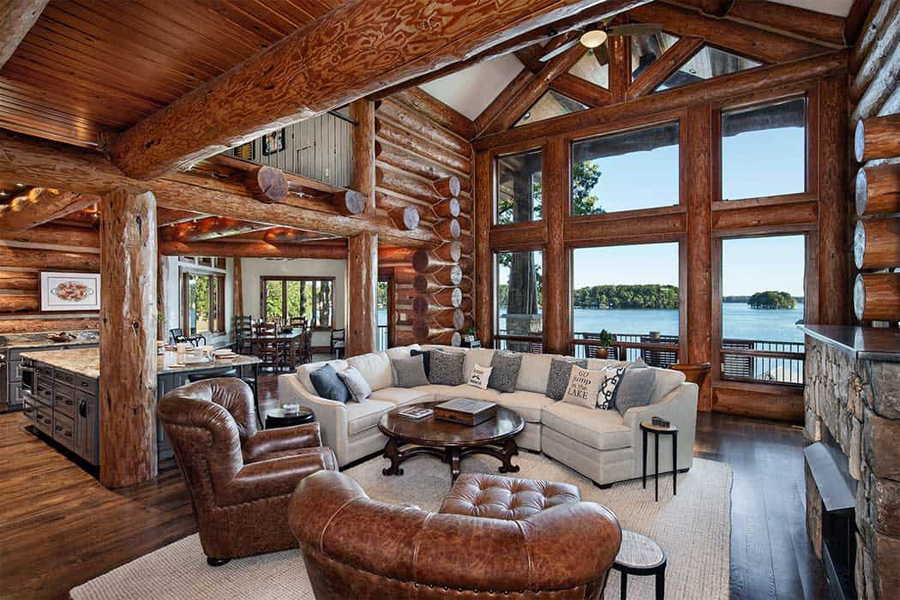
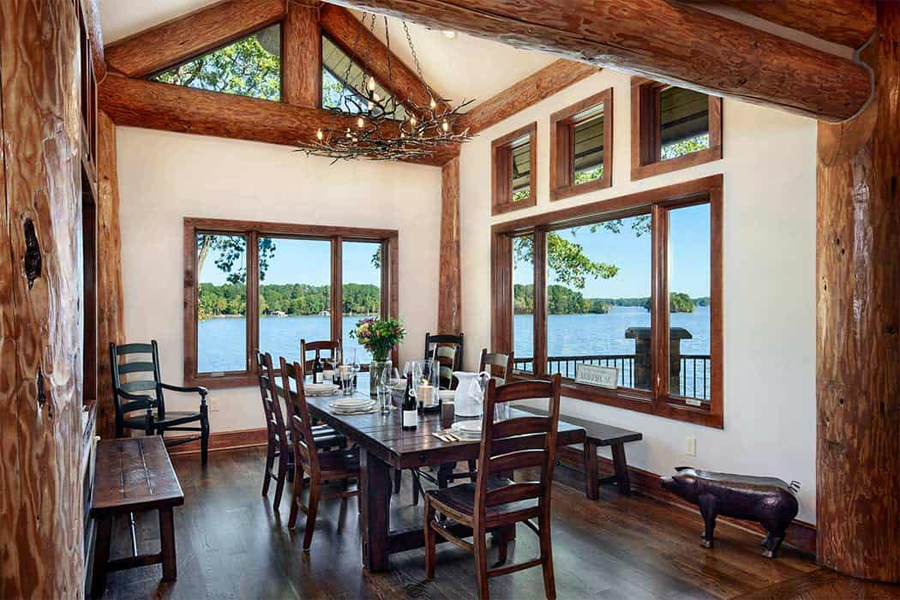
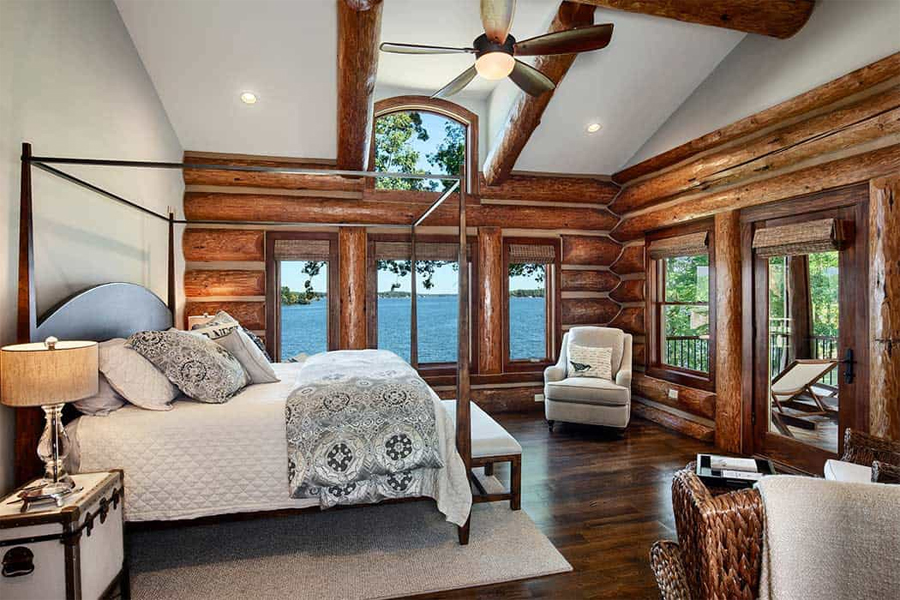
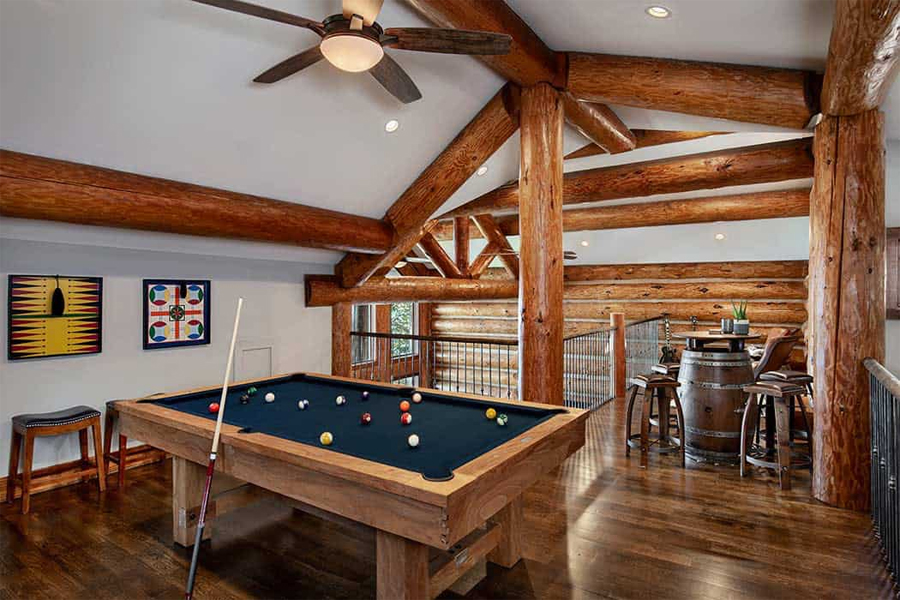
Rustic Contemporary Cabin in Carnation, Washington
Gelotte Hommas Drivdahl Architects have designed this rustic contemporary home in Carnation, Washington, using reclaimed trees from the area. Set in the secluded forests, the cabin stands on a site that previously housed another log home. Inspired by the surrounding cedar trees and tranquility, the design integrates the natural environment into every aspect, aiming to feel at one with the site without being a traditional log cabin.

The architects’ vision was to create a space that echoes the rustic feel of a log cabin while incorporating a contemporary flair with floor-to-ceiling windows and clean lines. The cabin features exposed wood beams in its vaulted ceilings and natural wood trims on windows and doors, adding rustic charm.
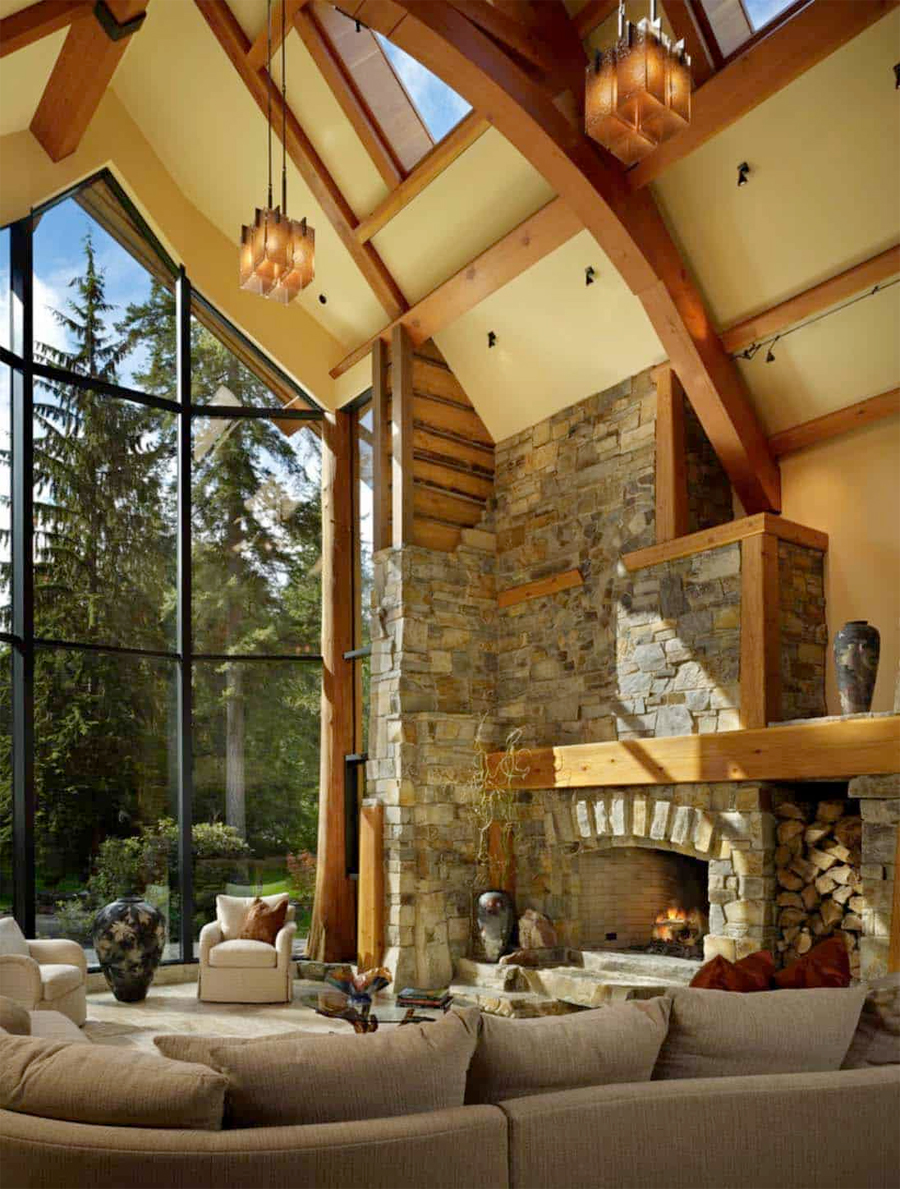
This home uniquely blends rustic outdoor elements with the essence of traditional cabin living. Its striking vaulted ceilings and expansive windows in the great room connect the indoors with nature, filling the space with natural light. The attention to detail, including the use of gnarled stumps in the design, adds a distinctive charm to this rustic contemporary cabin.

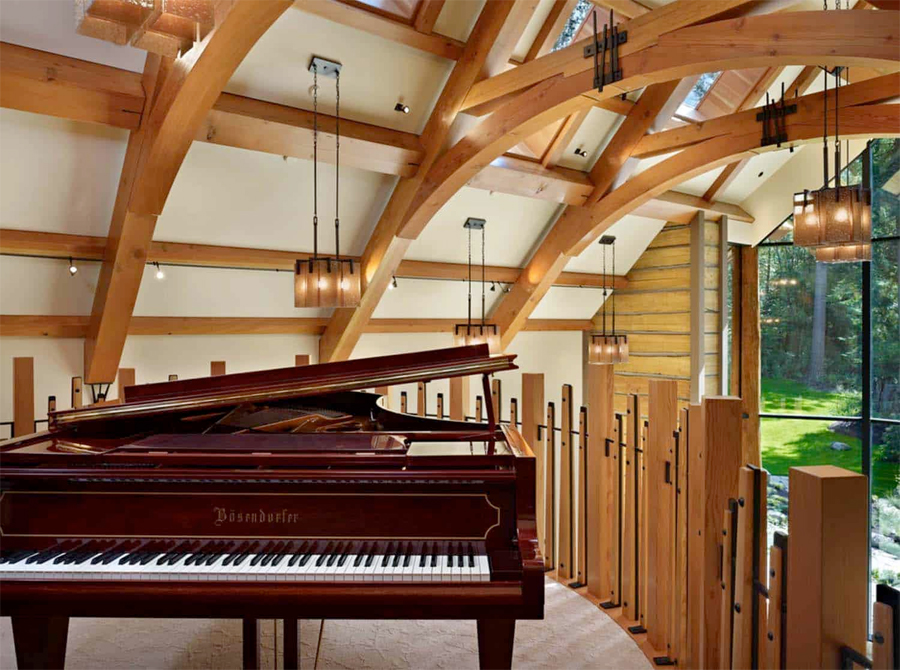
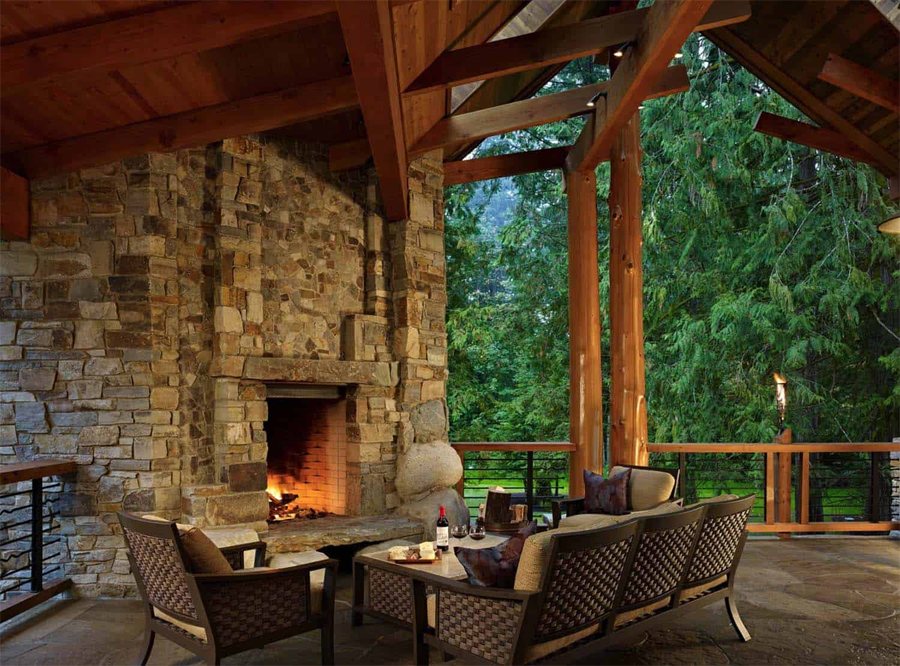
Mountain Chic Cabin in Big Sky, Montana
Designed by Pearson Design Group, the Pointe on Andesite is a mountain chic cabin that exudes elegance and comfort in Big Sky, Montana. This welcoming home serves as a cozy gathering spot for family and friends, featuring interiors adorned with durable fabrics and practical furnishings. Ample windows throughout the cabin offer stunning mountain views and allow natural light to fill the luxurious log cabin space.

The living room showcases an indoor rustic wood balcony encircling a double-story stone fireplace. The interior design harmonizes with the local environment, balancing elegance suitable for art displays with practicality for outdoor lifestyles. The cabin includes a well-appointed living room, kitchen, dining area, comfortable bedrooms, bathrooms, a basement, and a wine cellar. Adjacent to the kitchen is a beautiful outdoor covered patio with a fireplace, perfect for intimate gatherings.
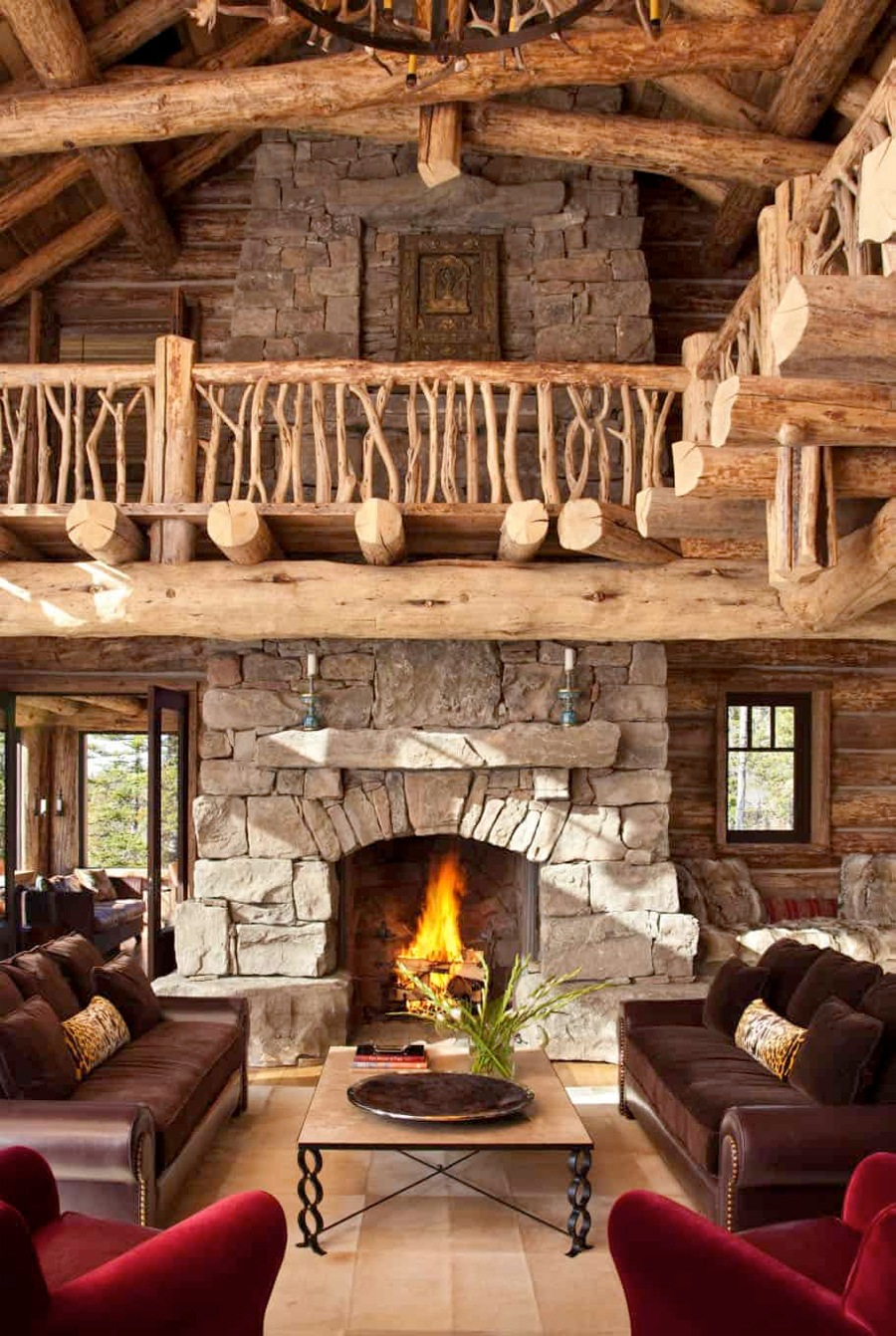
What stands out about this mountain chic cabin is its idyllic location on a forested mountain, providing panoramic views of the rugged terrain. Spanning three levels, this traditionally styled cabin offers a luxurious and comprehensive vacation experience.

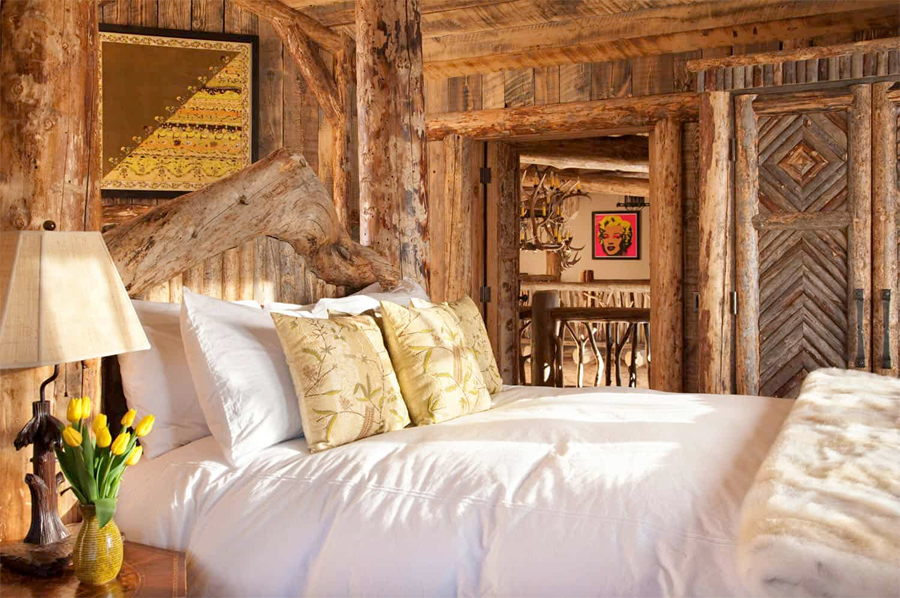
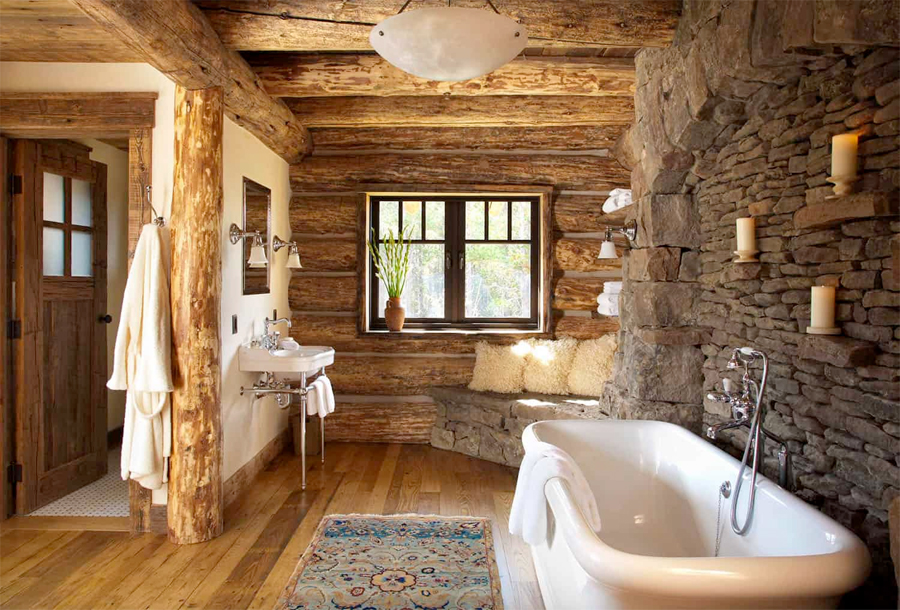
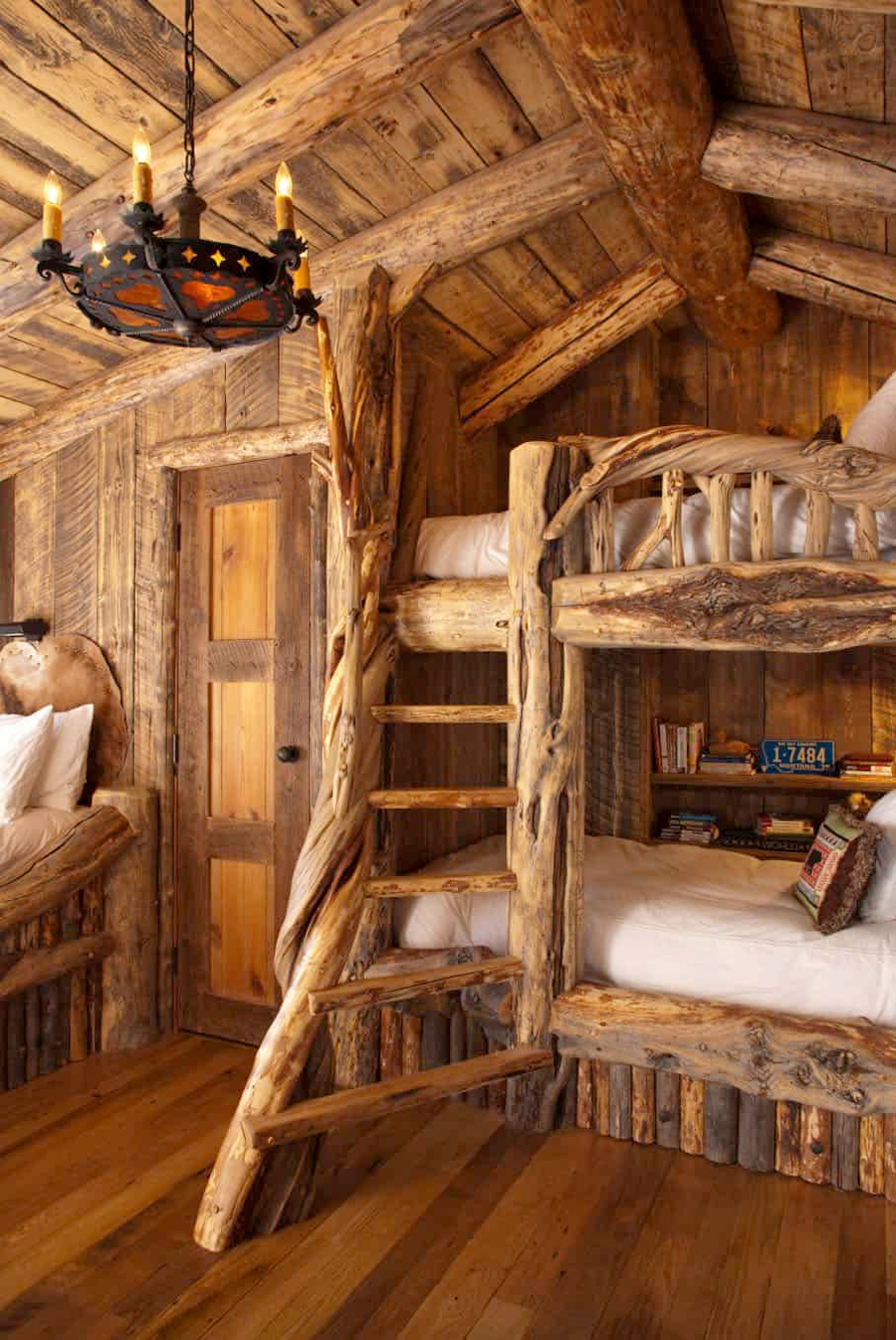
Also don’t forget to check our list of creative modern wooden houses.
