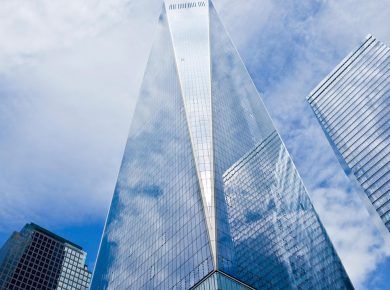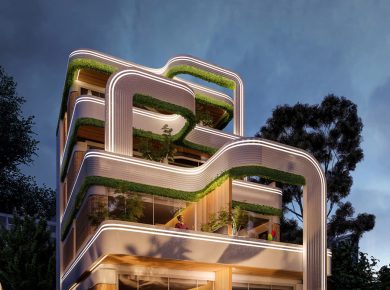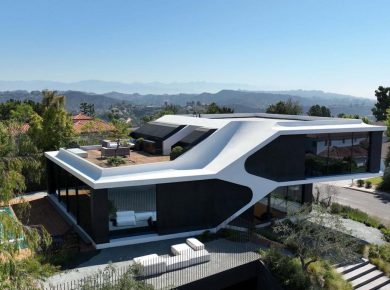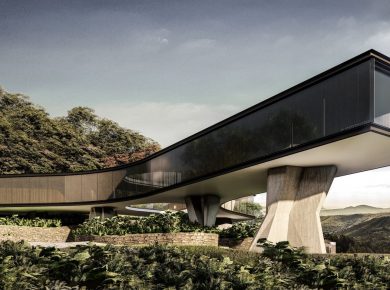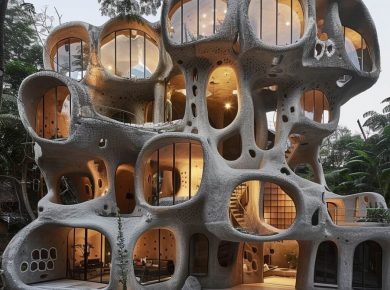
The Spiral House by ANTIREALITY, is a conceptual, experimental design of a coastal villa integrated within the rocky landscape. The main project idea is to challenge the standard way of approaching the functional layout of the house. The architectural program of the Spiral House is arranged along an extended corridor-like space where each of the rooms serves both as a passage and basic house function. The floor layout of the villa starts with the least private spaces, moves to the daytime functions, and ends with the master bedroom, topped by a viewing terrace located on the tower.

Interior space is divided by four types of wooden modules painted in four colors (pink, yellow, white, and purple). Each of the blocks contains a different house function that requires a higher level of privacy. All of that flexible rooms allow to pass through while being used by another household member. Wooden modules not only serve as rooms by themselves but also create a division/walls between open spaces. Walkthrough the entire structure is a journey through a different typology of spaces sunk within an external homogeneous structure. Colorful boxes, hidden under the surface of the house, create a subtle rainbow impression that can be experienced both from the inside and outside of the structure.








